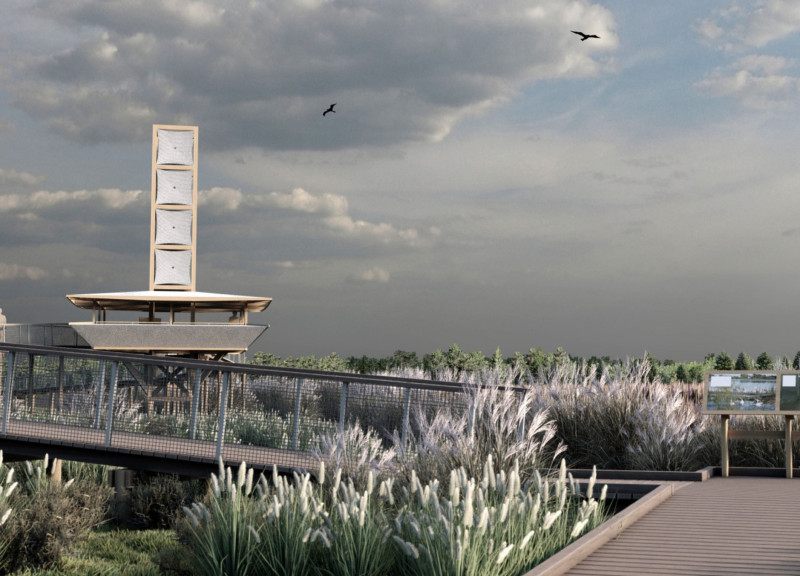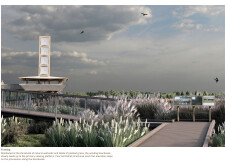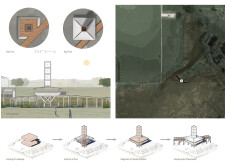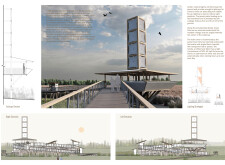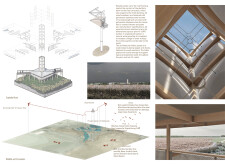5 key facts about this project
### Overview
The birdwatching platform adjacent to Big Slough's wetlands is designed to serve both recreational and educational purposes, enhancing visitors' engagement with the local ecosystem. Located within a rich natural context, the platform aims to elevate birdwatching experiences while promoting awareness and appreciation for the surrounding marshlands. The architectural solution reflects a commitment to ecological sensitivity and integrates innovative structural strategies.
### Spatial Strategy and Environmental Engagement
The design employs a meandering boardwalk that leads to a prominent viewing platform, facilitating exploration and interaction with the wetlands. This layout not only provides strategic sightlines for observing wildlife but also creates an immersive corridor that fosters environmental education. The inclusion of strategically placed bird-blind structures allows for close observation without disturbing native species, exemplifying a careful balance between accessibility and ecological preservation.
### Materiality and Sustainability
The platform's construction utilizes sustainable materials to minimize its ecological footprint. Key elements include galvanized stainless steel for structural connections, spruce-pine-fir lumber known for its durability and sustainability, and architectural fabric panels that permit natural light while providing shelter. The boardwalk and platform surfaces employ wood composites selected for their longevity and environmental low impact. Furthermore, the design integrates amber-colored lighting fixtures that reduce light pollution, enhancing visitor experience while safeguarding nocturnal wildlife activity.


