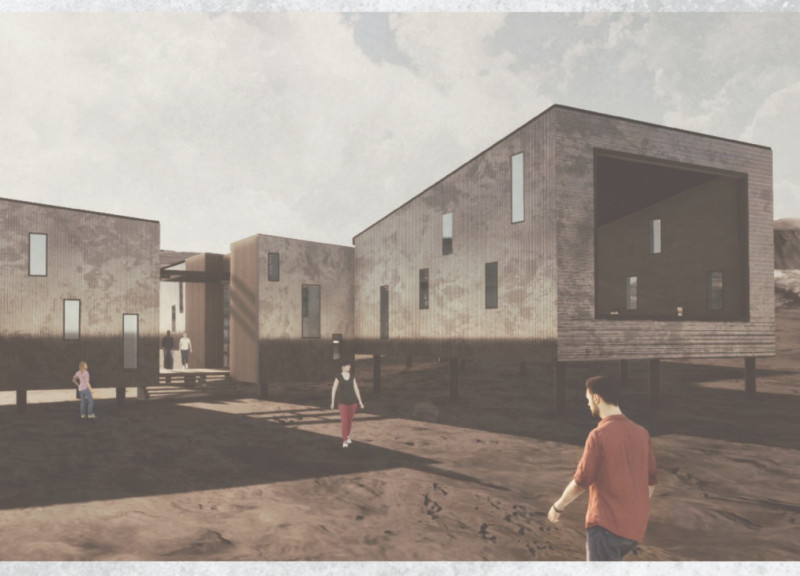5 key facts about this project
"Framing Hverfjall" is an architectural project located near Hverfjall Volcano in Iceland. The design introduces an innovative structure that serves as a visitor center, enhancing the experience of hikers and tourists. The building's integration with the surrounding landscape highlights its primary function, which focuses on education, information dissemination, and relaxation for visitors. By positioning the structure at the convergence of two major hiking trails, the project effectively caters to the needs of diverse user groups while promoting appreciation for the unique geological features of the site.
The architectural layout is composed of three distinct yet interconnected volumes. This modular design achieves functional diversity while optimizing sightlines toward the volcano and surrounding terrain. Each volume serves a specific purpose: the information center provides essential insights into the geological history of Hverfjall, the exhibition space showcases the local environment, and the coffee shop offers a place for visitors to rest and reflect. The careful arrangement of these spaces facilitates an intuitive flow of movement and engagement throughout the building and outdoor areas.
Design Uniqueness and Environmental Integration
"Framing Hverfjall" differentiates itself through its adaptive form, which responds directly to the volcanic landscape. The sloped roofs of the structure echo the site's natural contours, blending the built environment into the surrounding topography. This design approach not only ensures visual harmony but also reduces the building's ecological impact by minimizing disruption to the local ecosystem. Elevated sections of the structure allow for the preservation of vegetation, creating a seamless connection between the architecture and landscape.
The material palette is also noteworthy, utilizing corrugated metal for cladding purposes, which provides durability and an aesthetically appealing texture that mimics natural weathering. Wood cladding is used around entrances to create a sense of warmth, in contrast to the more industrial feel of metal. The integration of concrete establishes a solid foundation that grounds the structure within its rugged surroundings, ensuring long-term resilience against the elements.
Functional Design and Visitor Experience
An important aspect of this project is its commitment to fostering a meaningful visitor experience. The layout includes large windows and open facades designed to frame stunning views of Hverfjall, allowing natural light to filter through while inviting the exterior landscape into the interior spaces. This focus on connectivity enhances user interaction with the natural environment, encouraging exploration and contemplation.
The organization of the site also incorporates clear pathways leading to and from the building, further facilitating easy access for visitors. The project is designed to accommodate various user needs, whether it be for educational purposes, leisure activities, or rest stops along hiking trails.
For an in-depth understanding of the architectural strategies and detailed elements employed in "Framing Hverfjall," it is advisable to explore the project presentation. Additional insights can be gained by reviewing architectural plans, architectural sections, and the overarching architectural ideas that underscore this distinct design.





















































