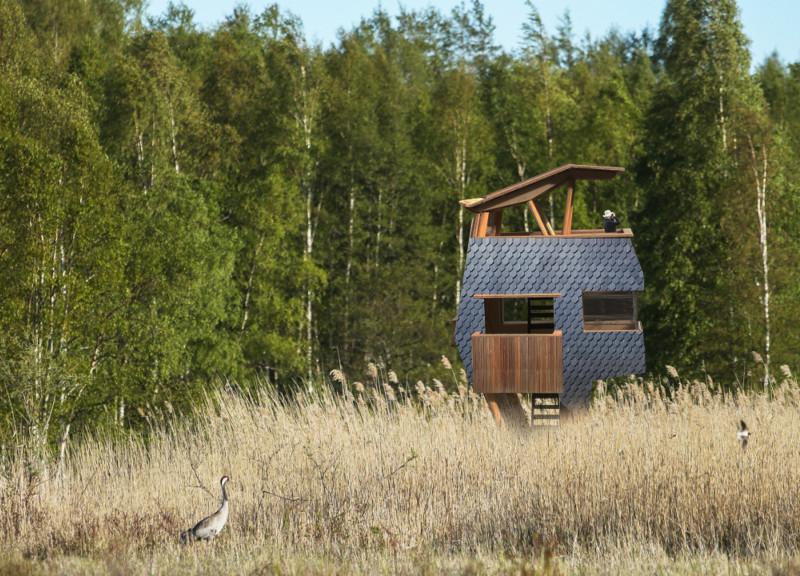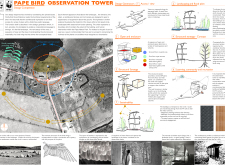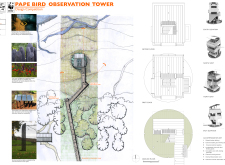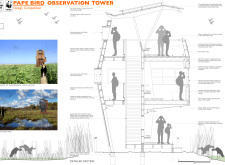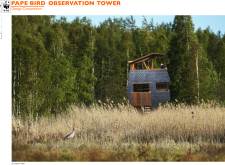5 key facts about this project
## Project Overview
The Pape Bird Observation Tower is located within Pape Nature Park and is designed to function as both an observation point for bird watching and an educational facility. The structure contrasts traditional observation towers by merging functionality with an architectural form that reflects and respects its natural surroundings. This document outlines key design components, material choices, and structural strategies employed in the development of the tower.
## Architectural Expression
The design of the tower draws inspiration from its natural environment and the specific needs of bird watching. Its form, suggestive of a bird's wing, connects the architecture with the avian themes central to the park. The approach emphasizes:
- **Landscape Integration**: The elevated structure appears to float above the terrain, enhancing the visitor experience while minimizing disruption to the local wildlife.
- **Community Engagement**: The facility serves as an educational hub, increasing awareness of ecological conservation and supporting community involvement in environmental stewardship.
The circular base of the tower signifies ancient human relationships with the land, reinforcing the narrative of environmental responsibility that underlies the project.
## Materials and Structural Strategy
### Material Selection
A variety of materials have been carefully chosen to achieve both aesthetic appeal and practical functionality. Key materials include:
1. **Timber**: Used for structural elements and finishes, hardwood timber offers a natural look and feel.
2. **Metal**: Galvanized steel supports enhance durability, particularly in areas requiring robust structural integrity.
3. **Structural Insulated Panels (SIPs)**: Employed in wall and ceiling assemblies, these panels contribute to thermal efficiency while allowing for expansive openings that frame views of the landscape.
4. **Glass**: Incorporated in viewing openings, promoting transparency and a direct connection with the environment.
5. **Roofing**: Corrugated metal sheeting provides weather resistance in line with the overall design intent.
### Structural Configuration
The tower's framework is organized around a central SIP spine, enabling a design that is both sturdy and adaptable. Notable features of the structure include:
- **Varied Spatial Experiences**: A series of terraces and observation platforms offers both open-air and enclosed areas, catering to different user preferences.
- **Support System**: Timber boards are utilized within the framework to enhance circulation and offer framed views, optimizing the visual experience for users.
- **Sustainability Features**: The orientation of the building supports the use of solar energy through photovoltaic panels, reinforcing the commitment to reducing its environmental footprint.
## User Experience and Environmental Considerations
### Visitor Interaction
The tower is designed to facilitate a dynamic journey through various observation points and interactive learning environments:
- **Viewing Platforms**: Positioned at each level, these platforms provide extensive vistas, tailored to accommodate the diverse needs of bird watchers.
- **Educational Spaces**: Integrated exhibits and interpretation areas promote visitor engagement with the park's biodiversity.
- **Cultural Context**: Pathways leading to the tower are enhanced with artistic features that underscore ecological themes, contributing to the overall visitor experience.
### Ecological Impact
The design incorporates various elements aimed at supporting local biodiversity, including:
- **Wildlife Habitat**: Features such as bird boxes and native plants attract and support local species, fostering connections between visitors and nature.
- **Flood Resilience**: Elevated construction minimizes the risk of flooding impacts, reinforcing the project's sustainable design ethos.
These design strategies collectively promote a deepened understanding of and interaction with the local ecosystem.


