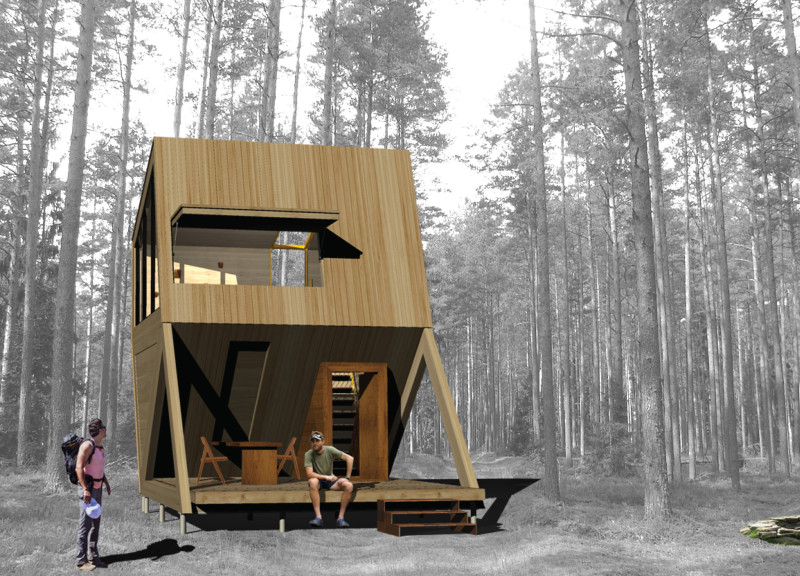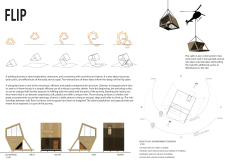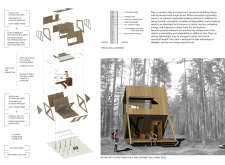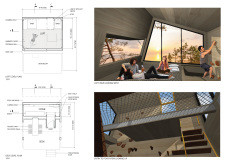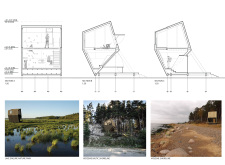5 key facts about this project
### Overview
The Flip cabin is situated in the unique landscapes of Latvia, where it reflects both contemporary architectural principles and local traditions. Designed to promote exploration and interaction with nature, the cabin serves as a space for relaxation as well as communal activities. The architectural intent is to blend the building with its surroundings while fostering a strong connection between occupants and the environment.
### Spatial Strategy
The design incorporates a triangular frame reminiscent of traditional tent structures and A-frame houses, effectively combining structural efficiency with aesthetic appeal. The interior layout prioritizes flexibility, featuring multifunctional spaces that encourage social interaction among occupants. Distinct programmatic areas include rest zones, viewpoints that frame the landscape, and communal cooking and gathering spaces. Notable design features such as a hammock floor and operable walls enhance the adaptability of the living environment, promoting dynamic user experiences.
### Material Selection
A careful selection of materials underpins the project's sustainability objectives and visual coherence. The exterior is clad in a wood plank rainscreen that provides weather protection while integrating with the natural setting. Structural integrity is ensured through a heavy timber frame and shear walls utilizing layered plywood. The use of aluminum storefronts with insulated glazing maximizes natural light and offers thermal efficiency. Additionally, operable skylights enhance ventilation and daylighting, while natural wool insulation and Baltic birch plywood contribute to both sustainability and interior warmth. Ground screw foundations minimize site disruption, aligning with an environmentally responsible approach to construction.


