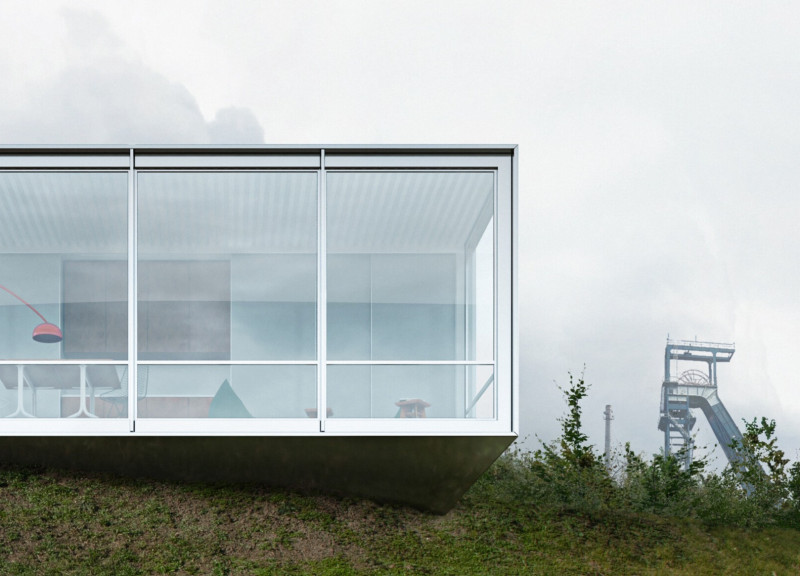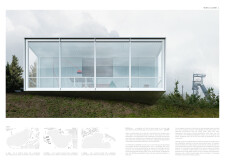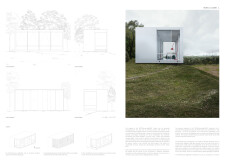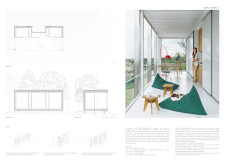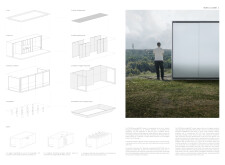5 key facts about this project
### Overview
The MICRObouse bigHOME project is situated on a previously industrial site, reflecting a commitment to sustainable living within an urban context. The design focuses on integrating modern architectural principles with ecological awareness and efficient use of space to create a functional residential unit. By reimagining the site, the project aims to provide a living environment that bridges the gap between urban and natural elements.
### Spatial and Material Strategy
The architectural layout features a compact geometric form that maximizes space efficiency through clean lines and a straightforward configuration. An extensive use of glazing on the southern façade enhances natural light and the overall visual connection to the landscape, while the design ensures structural integrity through a steel framework that allows for an open floor plan. Innovative Kingpan panels are incorporated into the walls and ceilings to optimize insulation properties, contributing to the building's energy efficiency. Additionally, special pile foundations are employed to adapt to the site’s uneven terrain.
### Sustainable Features
The project emphasizes sustainability through various eco-friendly technologies, including a rainwater collection system and energy recovery ventilation. By minimizing resource consumption, the design promotes self-sufficiency and responsiveness to the post-industrial context. The landscape is kept in a rugged, natural state to encourage interaction with the environment, while minimalist outdoor spaces are designed to coexist harmoniously with the architecture.
Key materials, such as large glass panels and recycled components, are strategically selected to enhance both aesthetic appeal and environmental performance, thereby demonstrating a thoughtful approach to contemporary residential design.


