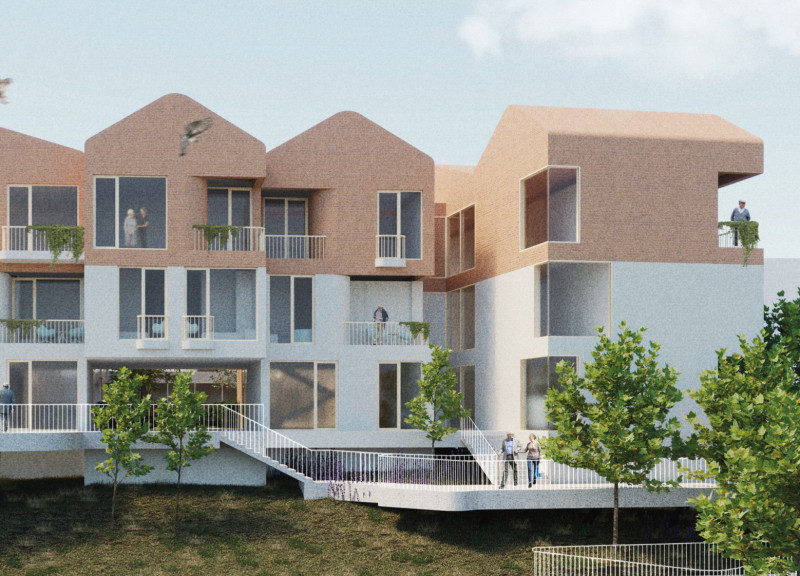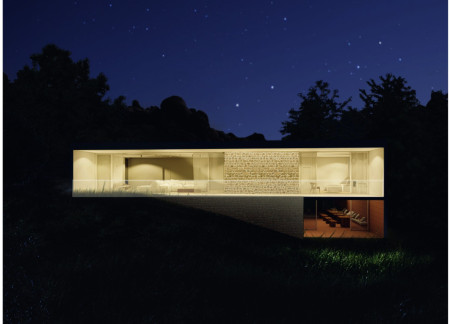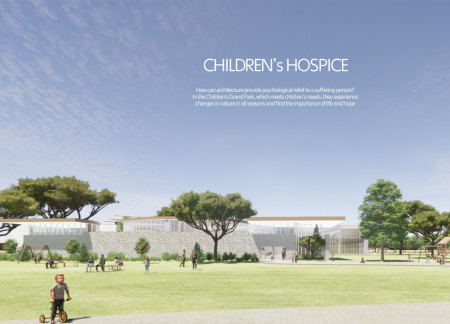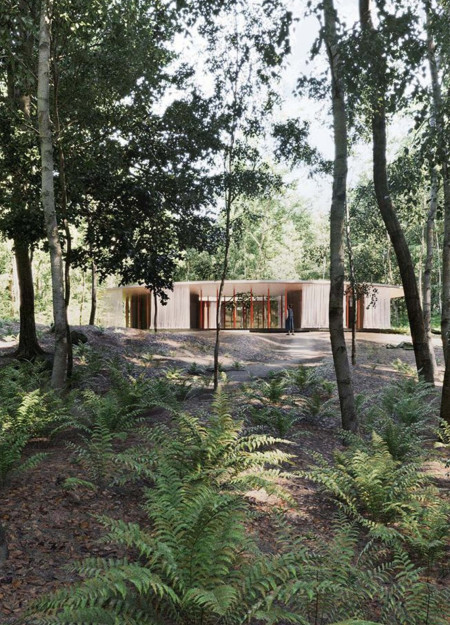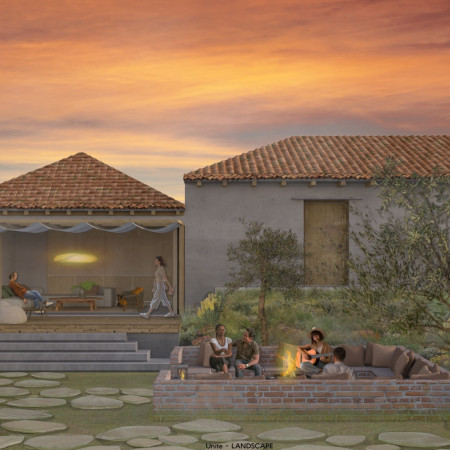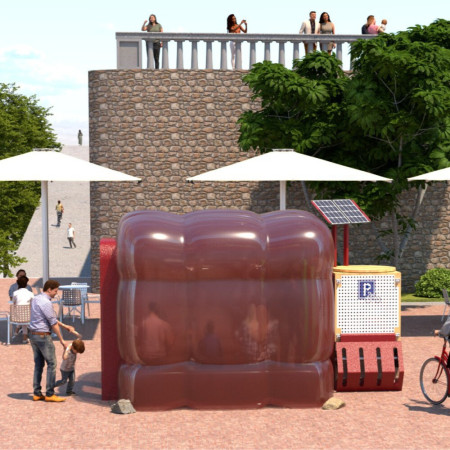Wellness Space Elevated in a Forest Canopy
The project is a wellness retreat that brings together yoga, meditation, and communal living through an architecture focused on minimal environmental impact. Using ecologically responsible materials and passive design strategies, it fosters a balanced relationship between daily life and the surrounding natural landscape.












