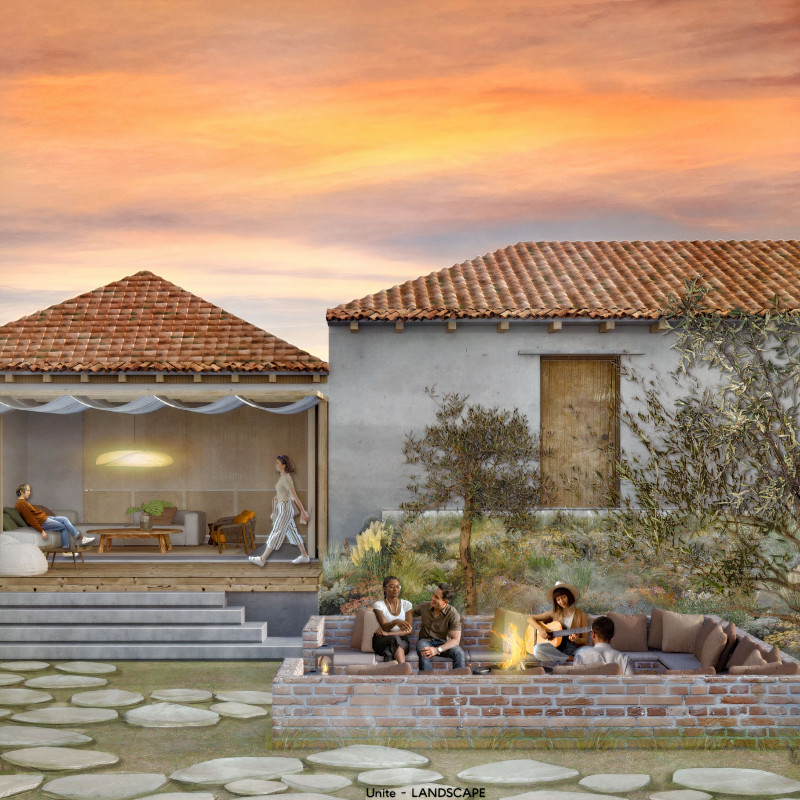5 key facts about this project
This project brings together agriculture, hospitality, and community interaction to create a space that enriches the experience of olive tourism. Developed with sensitivity to the landscape, the design balances contemporary spatial needs with traditional materials and construction techniques, fostering a quiet continuity between architecture and its setting.
Material Language and Spatial Orientation
The layout is organized to frame views of the valley and ensure fluid movement between indoor and outdoor areas. Terracotta roof tiles reference local building traditions, while exposed wooden beams contribute warmth to the interiors. Concrete forms the structural core, offering durability and contrast to the more rustic elements. Natural stone pathways and glass panels mark transitions, softening thresholds and reinforcing a connection to the surrounding terrain. An earthy palette anchors the building visually within the landscape.
Landscape Use and Cultural Intent
Outdoor areas include a fire pit, gardens, and shared gathering spaces that encourage informal interaction and immersion in the natural environment. Passive design strategies support energy efficiency through daylighting and ventilation. Rooted in the principle "Aos poucos se anda longe"—moving forward little by little—the project invites a slow, immersive engagement with the region’s olive-growing culture through understated architectural gestures and grounded spatial experience.





















































