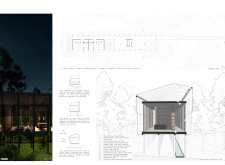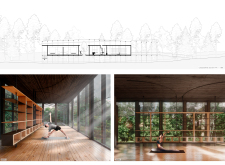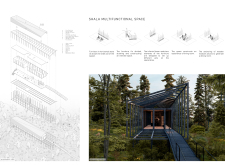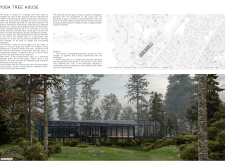5 key facts about this project
Set within a forested landscape, the project is designed as a restorative environment that supports mindfulness, sustainability, and adaptable communal living. A light-touch foundation system raises the structure above the ground, minimizing site disturbance while offering elevated views of the surrounding terrain. The architectural approach emphasizes immersion in nature, with floor-to-ceiling glazing in the yoga and meditation areas framing the forest and drawing natural light deep into the interior.
Flexible Interiors and Rhythms of Use
The open-plan layout encourages fluid transitions between movement, stillness, and gathering. Yoga spaces, dining areas, and resting zones are arranged to support a wide range of daily activities while maintaining a quiet, meditative quality. Modular furnishings and curved, organic forms allow the interior to adapt without losing its sense of clarity or calm. Cross-ventilation, enabled by carefully placed openings, provides natural cooling and removes the need for mechanical systems.
Material Tactility and Environmental Response
Sustainability is addressed at every level of the project. Locally sourced wood is used for both the structure and cladding, offering warmth and reducing transportation impact. A fog-catching roof system harvests atmospheric moisture for landscape irrigation, aligning resource use with local climatic conditions. Concrete and steel are employed only where structurally necessary, reducing the environmental footprint while ensuring durability. Every design decision reinforces the project's core values—supporting mindful living, environmental awareness, and a deep connection to place.























































