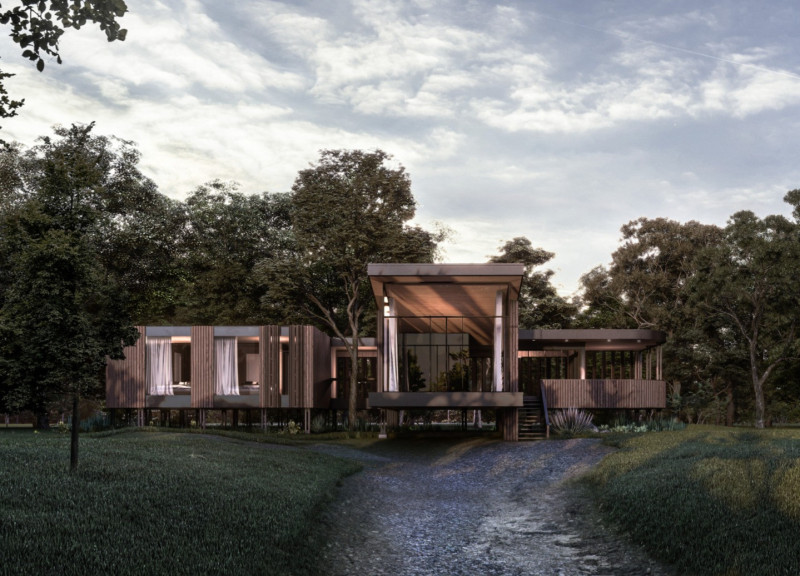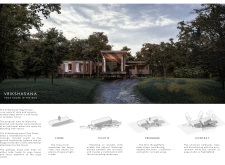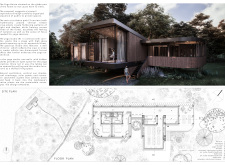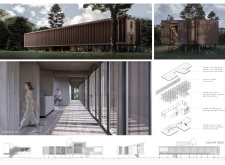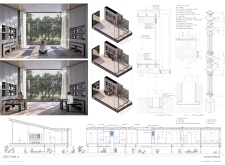5 key facts about this project
## Project Overview
The Vrikshasana Yoga House in Jaunpe, Latvia, is designed as a dedicated space for yoga practitioners, situated within a lush forest environment. The intent of the project is to create a tranquil setting that emphasizes the relationship between individuals and nature, fostering mental well-being and physical balance through its architectural form and spatial organization.
## Spatial Configuration and Functionality
The internal layout is carefully organized into distinct public and private areas, contributing to functional circulation throughout the building. Public spaces, including a corridor lined with timber screen walls, facilitate movement while creating an interplay of light and shadow. The yoga studio is strategically located to provide expansive views of the surrounding forest, featuring large glass panels that enhance the connection to nature and allow ample natural light. The studio's adaptable design accommodates various activities by enabling flexible configurations, such as the concealment of tables to open up the space for yoga practice.
Private areas consist of two en-suite double bedrooms designed for comfort and seclusion. These spaces are connected to the main yoga studio via an inviting corridor, which promotes social interaction while simultaneously allowing for privacy.
## Materiality and Environmental Considerations
The material selection for the Vrikshasana Yoga House emphasizes warmth and sustainability. Timber, used extensively for both structure and cladding, reinforces the building's integration with its natural surroundings. In addition, large sliding and fixed glass panels are employed to create transparency and enhance daylighting, while concrete and steel provide durability and structural stability. Elevated on wooden stilts, the design minimizes site disturbance, allowing the native landscape to thrive beneath.
Sustainable features are incorporated throughout, including roof overhangs, solar panels, and a rainwater catchment system, all designed to reduce environmental impact and reliance on utilities. Attention to natural ventilation is evident through strategic window placements and vertical sun shades, promoting user comfort and reinforcing the building's low-impact design approach.


