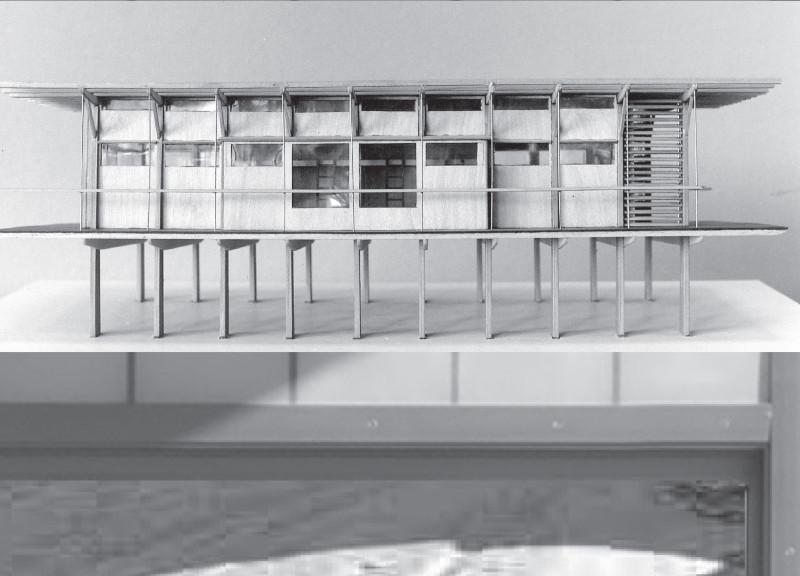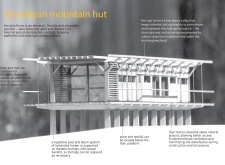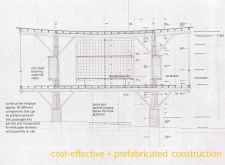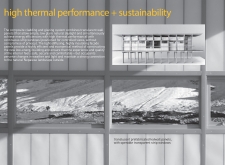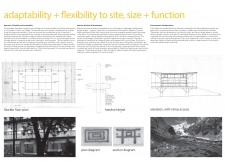5 key facts about this project
### Overview
Located in the challenging terrain of the Himalayas, the Himalayan Mountain Hut serves as a purpose-built shelter designed to accommodate the needs of trekkers and staff while tackling the region's extreme climatic conditions. The project prioritizes efficiency, adaptability, and sustainability, aiming to provide a robust structure able to withstand harsh weather while offering a comfortable living environment.
### Spatial Strategy and Functionality
The design employs a flexible pavilion concept, featuring modular configurations that facilitate the extrusion and subdivision of interior spaces to suit varying requirements. Key functional areas include airlock zones, sleeping platforms, and communal cooking spaces, all strategically planned to ensure usability throughout the year. The incorporation of cantilevered floors and roofs creates sheltered outdoor areas that enhance operational capacity and improve user experience. The low-slung roof form is intentionally designed to optimize thermal performance by minimizing ceiling heights, addressing the thermal challenges unique to high-altitude climates.
### Materiality and Sustainability
The material selection reflects a commitment to sustainable construction practices while ensuring durability and functional efficiency. Laminated timber serves as the primary structural framework due to its strength and lightweight properties. Translucent Kalwall panels and strip windows are integral to the building envelope, providing natural light and thermal insulation while maintaining privacy. The use of steel in mechanical fixtures enhances the structural integrity of the hut, while timber adds warmth to the interior aesthetics. The architectural strategy also incorporates renewable energy solutions, such as provisions for solar panels, to align with ecological considerations and support sustainable living practices.


