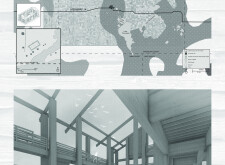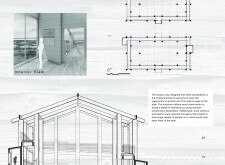5 key facts about this project
**Overview**
Located in De Smet, South Dakota, the project responds to the region's literary heritage and ecological context, particularly influenced by the nearby Big Slough wetlands and the works of Laura Ingalls Wilder. It serves as both a lookout and an educational space, prioritizing the integration of nature, history, and community engagement. The design aims to create an environment that fosters personal reflection and collective interaction through a sensitive approach to its surroundings.
**Cultural and Environmental Integration**
The design reflects the cultural and historical significance of De Smet, honoring Laura Ingalls Wilder while facilitating a connection to the natural landscape. It emphasizes the wetland ecosystem, enhancing visitor engagement with the environment and encouraging mindfulness of ecological complexities. A communal focus is central to the lookout, providing a venue for discussions and learning opportunities about local history and environmental stewardship.
**Materiality and Structural Design**
The project employs local materials that strengthen its relationship with the surrounding landscape and ensure durability. Wood is predominantly used to evoke a sense of comfort and familiarity, while concrete provides a robust foundation that elevates the structure above the wetlands, promoting flood management. Glass elements are strategically placed for visibility and interaction with the environment.
Key structural features include a post-and-beam system that allows for open spaces, enhancing visitor experience. Elevated construction offers unobstructed views while minimizing ecological impact. Defined open courtyards facilitate air circulation and natural light, creating inviting social spaces. The design also integrates accessibility features, ensuring all areas are reachable for diverse users. Reflection pavilions provide quiet areas that align with the contemplative themes present in Wilder's writings, creating a balanced environment conducive to both community engagement and individual contemplation.



















































