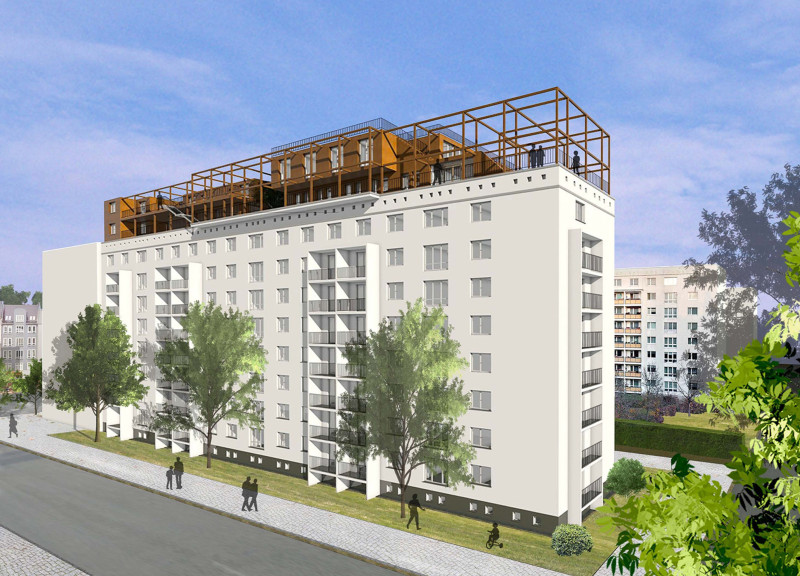5 key facts about this project
Plattenbauten Reloaded aims to tackle the pressing need for affordable housing in Berlin. Located in the Friedrichshain district on Landsberger Allee, this initiative focuses on refurbishing and extending existing Plattenbauten, specifically the QP64 model, which is a notable part of East Berlin’s social housing history. By increasing the height of these buildings, the approach promotes efficient use of space while fostering a sense of community among residents.
Materials and Construction Techniques
The project centers on the use of timber as a primary construction material, particularly Cross-Laminated Timber (CLT) panels. This choice of material allows for quick assembly and contributes to a lower environmental impact, aligning well with contemporary building practices. The modular design of the Plattenbau integrates effectively with timber construction techniques, making the building process more efficient and tidy.
Diverse Housing Typologies
Plattenbauten Reloaded introduces various types of living spaces, including four duplex apartments, one simplex flat, and two three-bedroom apartments. It also features a co-living block connected to a co-working area, which encourages collaboration and interaction among residents. Special consideration is given to older adults, as the design incorporates two housing clusters that can accommodate up to 16 individuals, highlighting the focus on mixed community living.
Community Connectivity
A significant aspect of the design is its emphasis on community connectivity. The layout organizes residential units along a linear path across the newly extended roof, promoting movement and social exchange. A central space, known as the piazza, acts as a gathering point for residents. This communal space supports engagement and interaction, enhancing the sense of belonging among those living in the development.
Design Outcomes
Plattenbauten Reloaded leverages the existing site infrastructure, which helps reduce costs related to land acquisition and maintains nearby green areas. The thoughtful arrangement of private and communal spaces balances individual privacy with opportunities for social interaction. The design effectively retains the character of the original architecture while adapting to the current needs of urban living, ultimately creating a practical and vibrant environment for residents.




















































