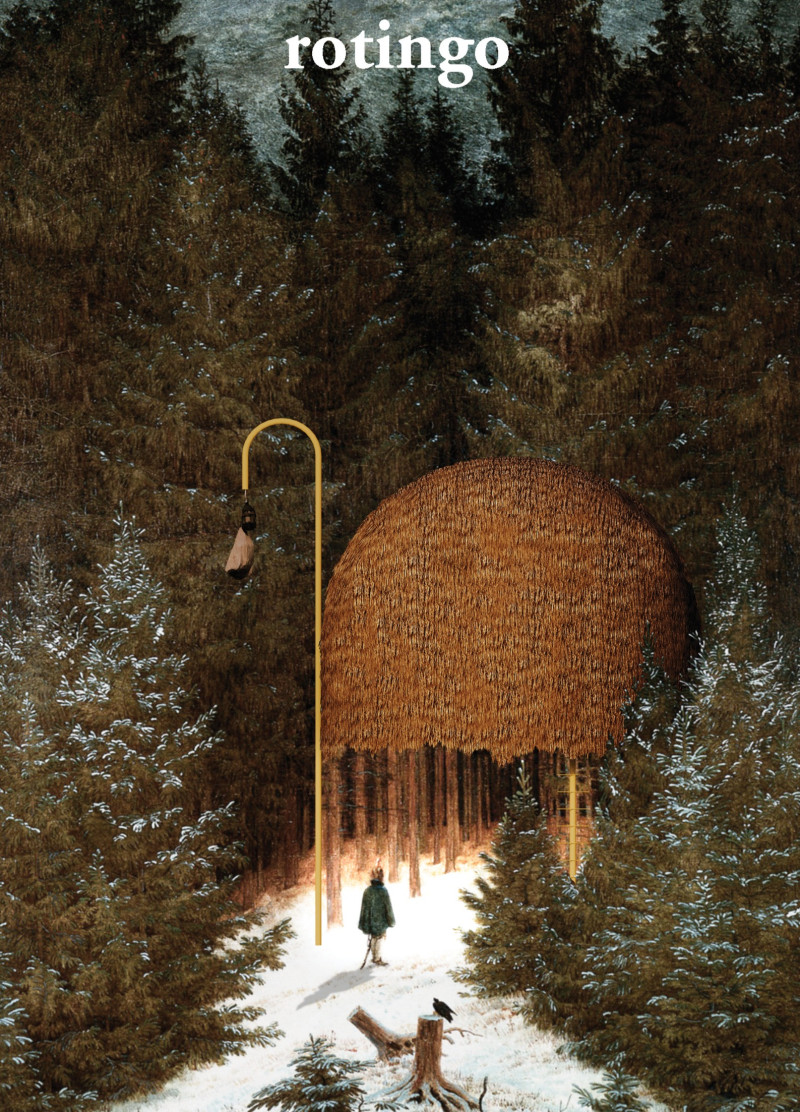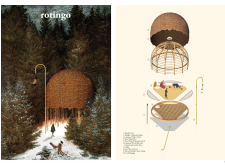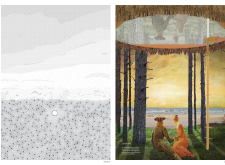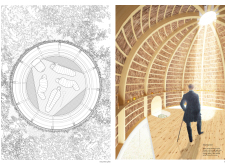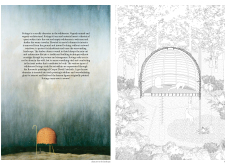5 key facts about this project
### Project Overview
Rotingo is an architectural intervention located within a densely forested landscape, designed to facilitate a dialogue between natural and built environments. The project seeks to enhance the experience of travelers in wilderness settings by providing a shelter that integrates architectural theory with environmental psychology and artistic expression. The design concept reflects an awareness of the encroachment of nature, merging human habitation with an understanding of the surrounding ecosystem.
### Spatial Configuration and User Experience
The interior layout of Rotingo is defined by concentric spaces that promote communal interaction while offering areas for individual retreat. The design features a sleeping loft and a central communal area, each articulated by varying ceiling heights and natural light sources, creating a dynamic living environment. Strategic openings and skylights enhance both the aesthetic quality and practical illumination of the interior, fostering a strong connection with the outdoor landscape. Elevated on metal columns, the structure provides unobstructed views and maintains a tactile relationship with the forest floor.
### Materiality and Sustainability
The choice of materials reflects both the local context and principles of sustainability. The exterior is clad in thatch, ensuring insulation and protection from rain while contributing to a rustic aesthetic. Timber forms the primary structural framework, leveraging sustainably sourced local wood to align with ecological conservation efforts. Internal elements utilize galvanized stainless steel for durability, while laminated lumber allows for flexibility in accommodating organic shapes. The integration of mosquito mesh promotes airflow while mitigating insect intrusion, further emphasizing a harmony between the structure and its natural surroundings.


