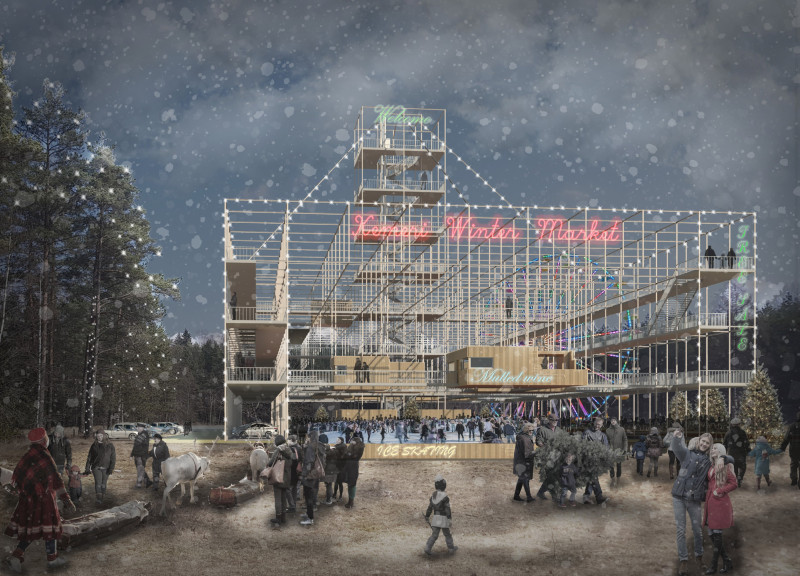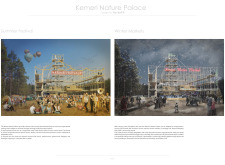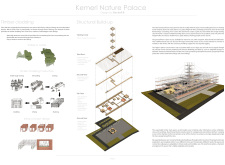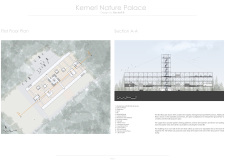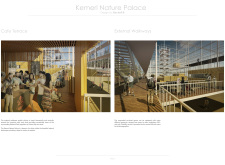5 key facts about this project
The Kemeri Nature Palace is a multifunctional architectural project situated in the Great Kemeri Bog of Latvia. Designed to serve both community and environmental needs, this facility facilitates a range of activities tied to the local cultural landscape. Its architectural design blends seamlessly with the surrounding nature, using materials and forms that enhance the visitor experience while ensuring durability and sustainability.
The primary function of the Kemeri Nature Palace is to provide a venue for cultural events and recreational activities. The structure incorporates an extensive public space, serving as a hub for the annual Kemeri Festival during the summer and winter markets when the landscape transforms. This adaptability caters to seasonal variations, ensuring that the architecture remains relevant and functional throughout the year.
The building features a robust steel frame structure, allowing for expansive open interiors and flexible space configurations. The exterior is clad in locally sourced pine timber, reflecting the environmental context while providing a warm, inviting aesthetic. This choice of material supports sustainable design principles through its renewable nature and local sourcing, fostering a minimal ecological impact.
The unique design of the Kemeri Nature Palace includes a multi-level viewing tower that rises 20 meters above the landscape, allowing visitors to engage with both the architectural form and the natural vistas beyond. This tower not only serves as a focal point but also enhances the overall experience of the complex by offering panoramic views of the bog. The integration of suspended walkways connects different areas of the building, promoting discovery and interaction while providing alternative pathways for visitors navigating the space.
Another notable feature is the emphasis on accessibility, with careful attention given to ensure all visitors can engage with the building's offerings. This inclusivity underscores the project's commitment to community engagement and cultural programming, making it a viable space for various activities such as art exhibitions and seasonal festivals.
The architectural design reflects a sophisticated understanding of the landscape's ecological and cultural significance. The Kemeri Nature Palace serves as a resource for both locals and tourists, reflecting an architectural ethos that prioritizes harmony between built and natural environments. For those interested in exploring the technical details of the project further, including architectural plans, sections, and design concepts, reviewing the project presentation will provide deeper insights into its architectural ideas and execution.


