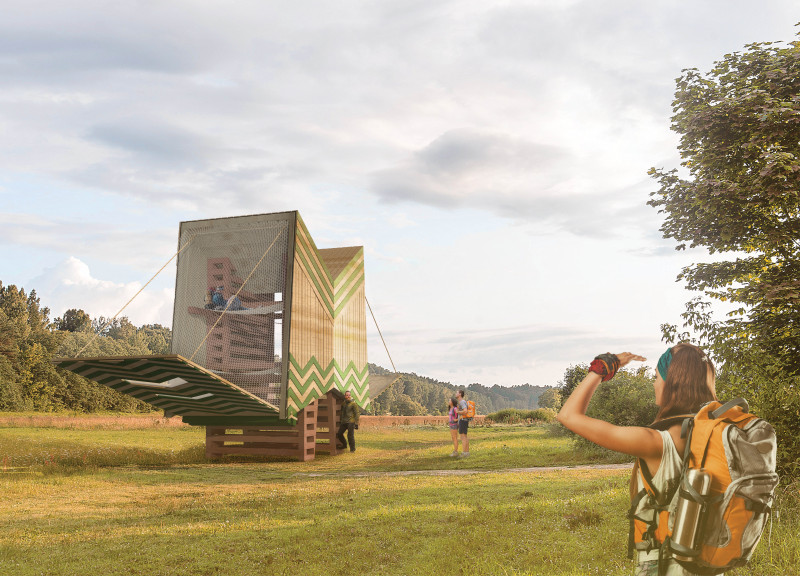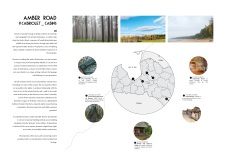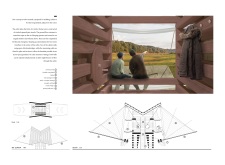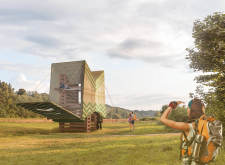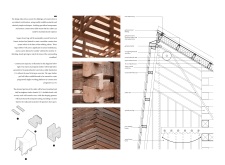5 key facts about this project
### Project Overview
Amber Road Cabins is situated in the serene landscapes of Latvia, aimed at enhancing the experience of hikers on the historic Amber Road, which links various natural and cultural landmarks. The design seeks to pay homage to the traditional architectural practices of the region while providing innovative solutions that address contemporary needs for comfort and sustainability.
### Architectural Form and Functional Design
The cabins are characterized by a modular timber-frame structure created from stacked squared pine trunks, reflecting local building methods while supporting efficient assembly and maintenance. Elevated using timber supports, the cabins minimize their impact on the ground, offering unobstructed views of the surrounding landscape. Interior layouts are strategically designed with open spaces and suspended berths to optimize light and airflow, fostering an inviting atmosphere for guests. Two walls of each cabin feature outward-opening panels that act as drawbridges, promoting natural ventilation and connection to the outdoor environment, thereby reinforcing the project's commitment to sustainability.
### Material Selection and Construction Techniques
Materials employed in the construction are selected for their sustainability and durability. Locally sourced squared pine logs form the structural basis, while pine cladding boards enhance thermal insulation and blend with the natural surroundings. Lightweight canvas is used for the berths, providing comfort and ventilation. Galvanized steel components are utilized for roofing and flashing, adding to the buildings' resilience. The design incorporates traditional construction techniques, which utilize readily available resources and facilitate an assembly process that requires minimal heavy machinery, further emphasizing a respect for local craftsmanship and the environment.


