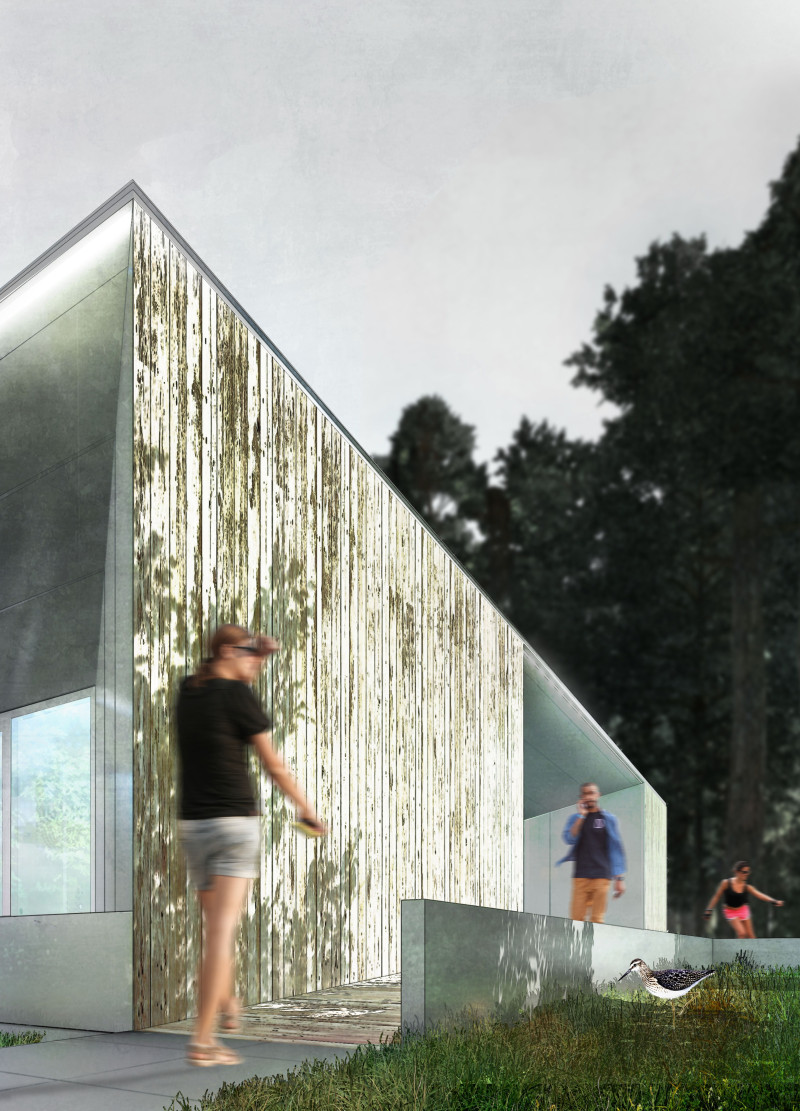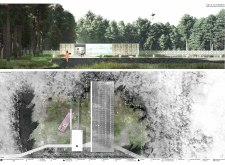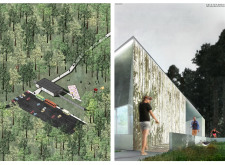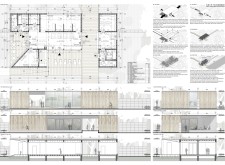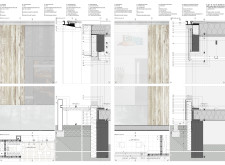5 key facts about this project
The Great Kemeri Bog Visitor Center is located in Latvia's Great Kemeri Bog, designed to be a starting point for visitors who want to explore the natural beauty of the area. The center aims to connect visitors with the landscape through its thoughtful design, which integrates functional spaces with an emphasis on nature. It includes an exhibition room, café, and outdoor facilities, all organized to enhance visitor experience.
Spatial Layout
The design features a clear spatial organization that makes it easy to move from one area to another. Important spaces like the exhibition room and café are complemented by outdoor kitchen counters and conveniently located restrooms. This layout supports visitor flow and makes it easier to access various features of the center.
Terrace Areas
Two terraces are key components of the visitor center, providing communal seating with views over the bog. These areas encourage people to gather, promoting social interaction and allowing them to take in the surrounding landscape. The terraces create an inviting environment that enhances the experience of being in nature.
Material Choices
The building makes use of specific materials as described in the project documentation. Wood is used in a light-frame construction, offering strength while connecting the structure to the natural setting. Steel sheet elements add both functional and visual appeal, giving a contemporary edge while respecting local architectural traditions.
Environmental Considerations
The design accounts for year-round use, ensuring comfort for visitors throughout different seasons. Practical aspects, like easily accessible restrooms, are thoughtfully incorporated, allowing visitors to stay engaged without needing to enter the café. One significant detail is the elevated promenade, which allows visitors to experience the bog from a higher vantage point, further deepening their connection to the environment.


