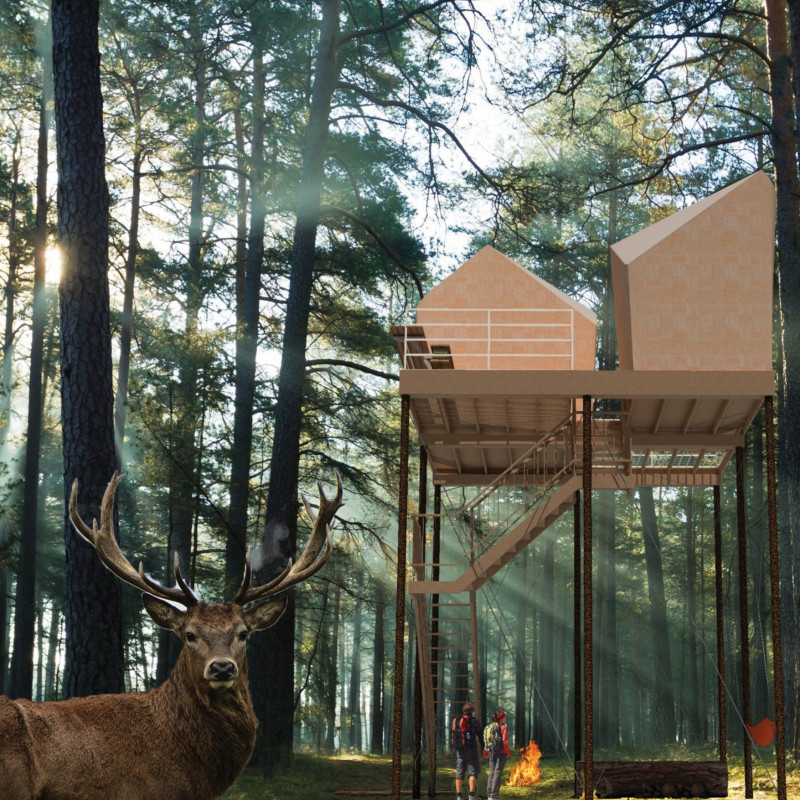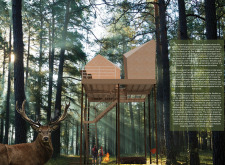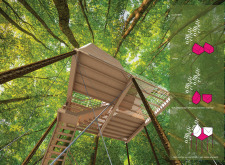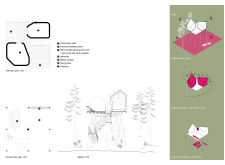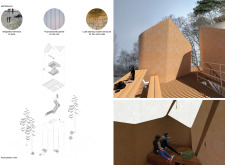5 key facts about this project
### Project Overview
Located within a dense forest, the design revolves around a multi-functional elevated structure that emphasizes sustainability and enhances user experience. The project features an elevated wooden terrace, reflecting ecological considerations and facilitating interactive spaces for visitors.
### Spatial Strategy
The design introduces a 'village' of small, elevated living units that draw inspiration from the natural forms found in amber, characterized by soft-edged roof profiles. This dual-structure approach fosters an integration of communal and private spaces, providing flexibility in use. Elevated above ground level, the arrangement connects inhabitants to the treetops, offering expansive views of the surrounding landscape while minimizing disruption to local flora and fauna. The structure's accessibility is enhanced by an open staircase, which encourages social interaction and includes leisure elements, such as integrated hammocks.
### Materiality and Sustainability
Predominantly constructed from timber, the load-bearing walls harmonize with the forest environment, aligning with a sustainable design philosophy. The roof incorporates polycarbonate panels, allowing diffused natural light to penetrate while providing shelter. Additionally, the integration of photovoltaic cells supports energy efficiency, reinforcing the project's commitment to sustainable practices. The careful selection of materials, sourced locally and employed thoughtfully, minimizes ecological disturbance and exemplifies a mindful approach to construction.


