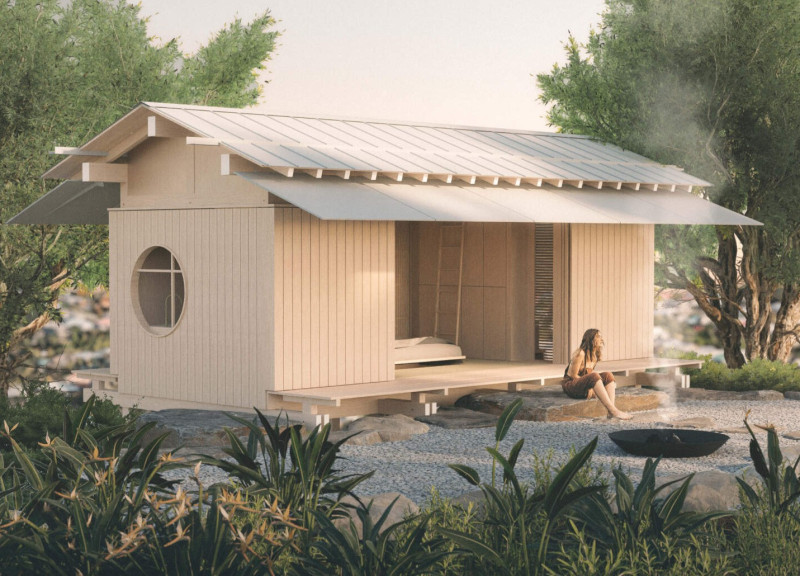5 key facts about this project
The accessory dwelling unit is designed for a young couple and situated within a small suburban lot. It embraces a compact living approach, making the most of a floor area of 24.8 m². Centered around the idea of 二人暮らし (futarigurashi), or "two people living together," the design seeks to blend modern urban living with traditional influences.
Design Layout
The unit includes essential spaces such as an entrance, kitchen, washitsu as the primary living area, bathroom, desk, retractable daybed, sink, bath/shower, sliding screen door system, hydraulic eaves, folding engawa, and a folding louver system. This arrangement maximizes utility and allows for easy movement between different areas, supporting various daily tasks and social interactions.
Elevated Washitsu
Special attention is given to the washitsu, which serves as the main living space rather than an additional area. This reconfiguration creates a multifunctional setting that is suitable for both leisure and social activities. The raised tatami flooring generates storage opportunities below and accommodates retractable furniture, which efficiently utilizes the limited area.
Sustainability Features
The design features important off-grid systems, including integrated photovoltaic panels, batteries, an inverter, a water collection system, a boiler, and air conditioning. These components promote self-sufficiency and sustainability, enabling residents to effectively manage resources while reducing their environmental footprint.
Adaptability and Mobility
Architectural elements like hydraulic eaves and a sliding screen door system enhance the unit's ability to adapt to different weather conditions. These features facilitate natural ventilation and provide shade, creating a comfortable living space that connects well with the outdoors. The design represents a practical solution for urban densification, proving that thoughtful planning can accommodate flexible living on small lots.
One standout detail is the use of retractable furniture, allowing residents to easily transform the space from a peaceful living area to a functional workspace. This adaptability reflects the changing needs of modern life while making efficient use of the available area.



















































