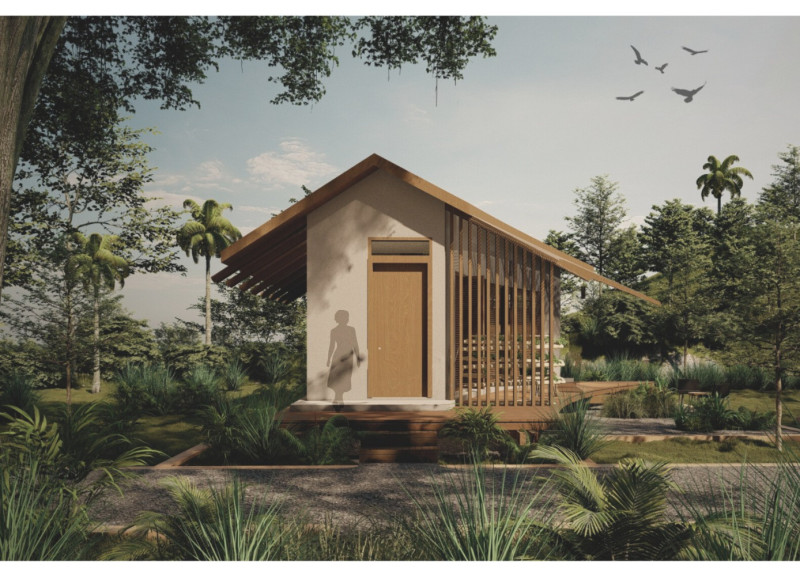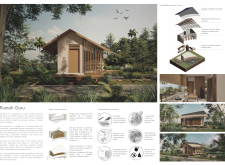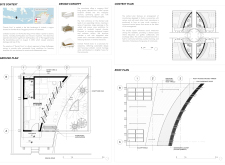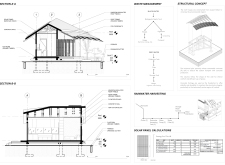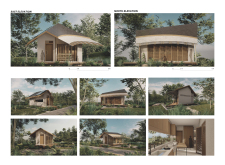5 key facts about this project
### Project Overview
Rumah Guru, located in Lombok, Indonesia, addresses the inadequate living conditions faced by honorary teachers in remote areas. This microhome design aims to provide sustainable and culturally relevant housing solutions that reflect the educational needs of its occupants. The structure is particularly responsive to the challenges posed by natural disasters, such as the 2018 earthquake, creating a resilient living environment that fosters community support.
### Spatial Organization
The residence features a compact layout of 50 square meters, organized into two interconnected triangular forms that enhance spatial efficiency and flexibility. The entrance is strategically positioned to facilitate a smooth flow into an open living area, promoting interaction among residents. Elevated above potential flood levels, the design incorporates large windows and cross-ventilation strategies to optimize natural airflow and light, reinforcing the connection between interior spaces and the surrounding environment.
### Sustainable Material Choices
The selection of materials reflects a commitment to sustainability and local craftsmanship. Key materials include:
- **King Span Insulated Roof Panels:** Providing energy efficiency through effective insulation.
- **Reused Local Timber:** Utilized for structural and flooring elements, minimizing ecological impact.
- **Fly Ash Concrete Walls:** Reducing environmental footprints while ensuring durability.
- **Polycarbonate Roofing:** Facilitating natural light ingress and enhancing indoor comfort.
- **Bamboo Louvers:** Serving as natural ventilation and sun shading, highlighting regional techniques.
These materials are selected for their functional performance and aesthetic compatibility, resulting in a robust structure suited to the tropical climate.
### Sustainable Systems
The design incorporates various sustainability features, including:
- **Solar Panels:** Supporting energy independence through renewable sources.
- **Rainwater Harvesting:** Aided by a tailored collection system to ensure a sustainable water supply.
- **Hydroponic Herb Garden:** Promoting self-sufficiency in food production with minimal environmental impact.
- **Biodigester Waste Management:** Encouraging ecological conservation through effective waste processing and recycling.
These integrated systems contribute to a nurturing ecosystem, emphasizing community and environmental responsibility while enhancing the quality of life for educators in the region. The circular arrangement of microhomes fosters social interaction and cultural exchange, creating a collaborative space that supports shared learning experiences.


