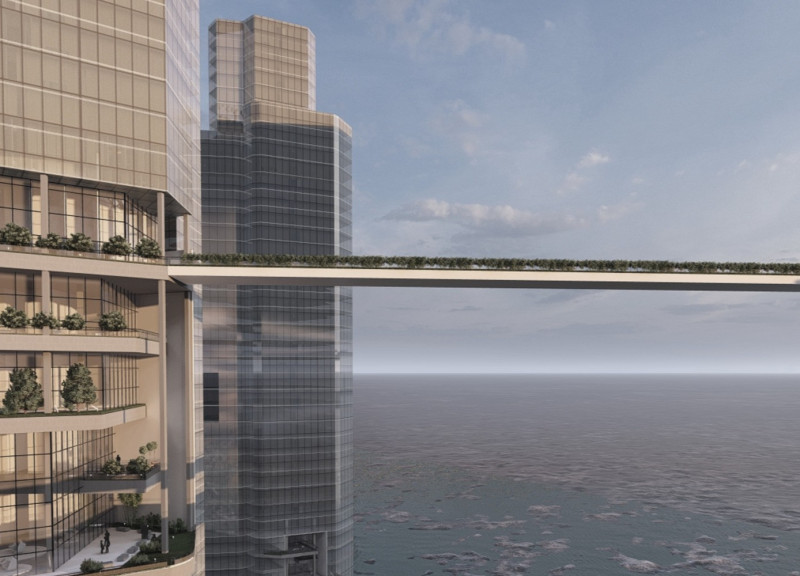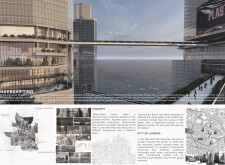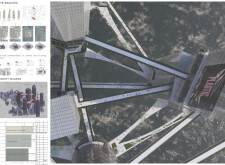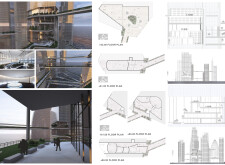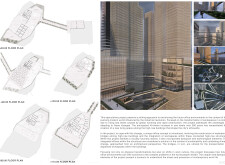5 key facts about this project
## Overview
The "ShapeShifting" project is situated in London and addresses challenges related to rapid urbanization, industrialization, and climate change. It employs innovative design strategies within a speculative framework to envision future office environments that are responsive to anticipated sea-level rises and environmental degradation. This proposal emphasizes adaptability and resilience, critiquing established urban growth patterns associated with ecological disregard.
## Spatial Strategy
The project investigates the urban landscape of London, particularly addressing potential transformations due to expected sea-level increases of up to 45 meters in the coming 300 years. The design includes a comprehensive analysis of water-afflicted areas, emphasizing the urgency of developing architectural responses that maintain viability amid flooding. Features such as waterborne bridges linking high-rise workspaces and flexible office environments are central to its spatial strategy, promoting connectivity and adaptability in future urban conditions.
## Materiality and Structural Design
The selected materials reflect a commitment to both innovation and structural integrity. While specifics are not provided, the design concept indicates the use of glass to facilitate transparency between interior and exterior spaces, in addition to steel frameworks to ensure resilience. The integration of greenery into public terraces and plazas is intended to enhance ecological connections and promote biodiversity. This combination of materials underscores a design philosophy that prioritizes openness while ensuring durability in a flood-prone context.


