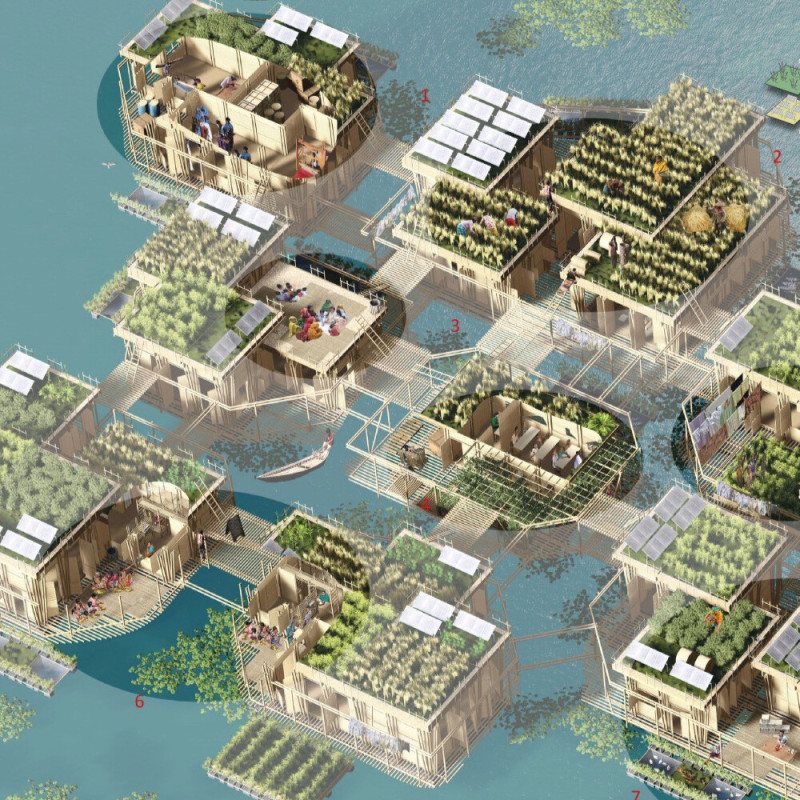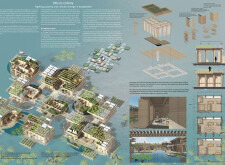5 key facts about this project
## Analytical Report on the Micro Colony Architectural Project in Bangladesh
### Overview
The Micro Colony is an architectural initiative situated in Bangladesh, designed to address the challenges of poverty and climate change, particularly in areas prone to flooding. This project aims to establish a resilient housing framework that is adaptable to the needs of its residents and the specific environmental conditions of the region. The concept integrates local materials and traditional practices to create living spaces that reflect community values and environmental considerations.
### Spatial Strategy and Community Integration
The design of the Micro Colony features a layout of modular structures organized in clusters, interconnected by pathways and communal areas. This arrangement encourages social interaction and facilitates collaborative activities, such as community farming and resource sharing, which are vital for sustaining a micro-economy. The buildings are designed with flexibility in mind, utilizing a column and interlocking beam system that allows residents to modify their spaces according to changing family needs. Such adaptability supports longer-term livability, as it accommodates varying household sizes and configurations without necessitating complete reconstruction.
### Material Selection and Sustainability
The project emphasizes the use of local and sustainable materials to minimize construction costs and environmental impact. Bamboo is utilized for its strength and rapid assembly capabilities, while sustainably sourced timber provides essential thermal insulation. Additionally, recycled materials from deconstructed structures are integrated, promoting a circular economy. The incorporation of natural insulative materials further enhances thermal performance, ensuring comfortable interior environments amid fluctuating external conditions. These design choices reflect a commitment to minimizing the carbon footprint and addressing material scarcity within the context of local building practices.




















































