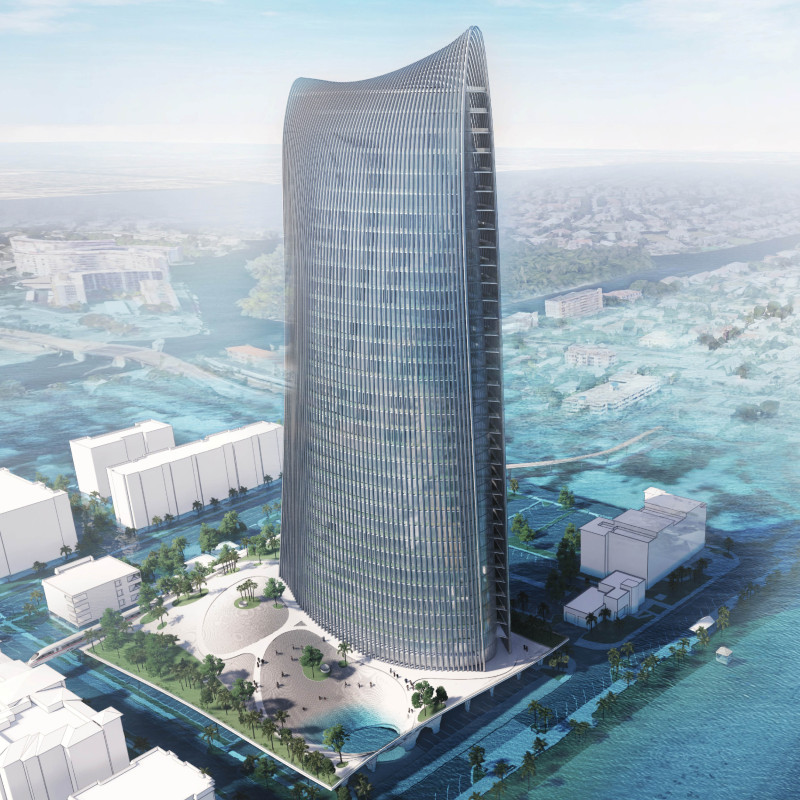5 key facts about this project
The project situated in Florida addresses the growing concerns around rising sea levels and climate change. Elevated buildings are proposed to adapt to the challenges faced by coastal areas while maintaining the value of properties at risk from environmental changes. This design aims to create a practical response to flooding, providing residents with a comfortable living space in an evolving climate.
Elevated Structures
Central to the design is the strategy of raising buildings above predicted flood levels. With estimates suggesting sea levels could rise between 6 to 18 feet, the elevation of structures serves a dual purpose. It not only protects the properties from future inundation but also supports the preservation of existing coastal property values. This careful consideration makes the structures more resilient and sustainable in the long term.
Integration with Natural Elements
The design draws inspiration from the local ecosystem, particularly the mangrove plants that help protect coastlines. The root systems of these ecosystems shape the design of the ground floor, creating spaces that can nurture aquatic life. This integration contributes to local biodiversity and fosters a visual connection between the buildings and their natural surroundings, emphasizing the harmony between the built and natural environments.
Fluidity and Structural Integrity
A key feature of the design is its focus on the movement of water and wind. The overall form is created to encourage airflow and manage wind resistance, which is important for hurricane-prone regions. This attention to detail enhances the structural stability of the buildings while ensuring they can endure extreme weather conditions, which are becoming more frequent due to climate change.
Transportation and Community Accessibility
Future transportation needs are also a consideration, as the reliance on cars may diminish due to flooding. The design includes plans for an efficient rail system that connects new mixed-use developments along the coast. This aspect promotes community interactions and provides easy access, creating an integrated urban environment that serves the needs of residents.
Public areas on the ground floor are designed to adjust to changing water levels. These open spaces serve multiple purposes, functioning as both public gathering spots and habitats for local wildlife. This design approach emphasizes the connection between architecture and ecology, ensuring that the built environment remains adaptable and responsive to the challenges ahead.





















































