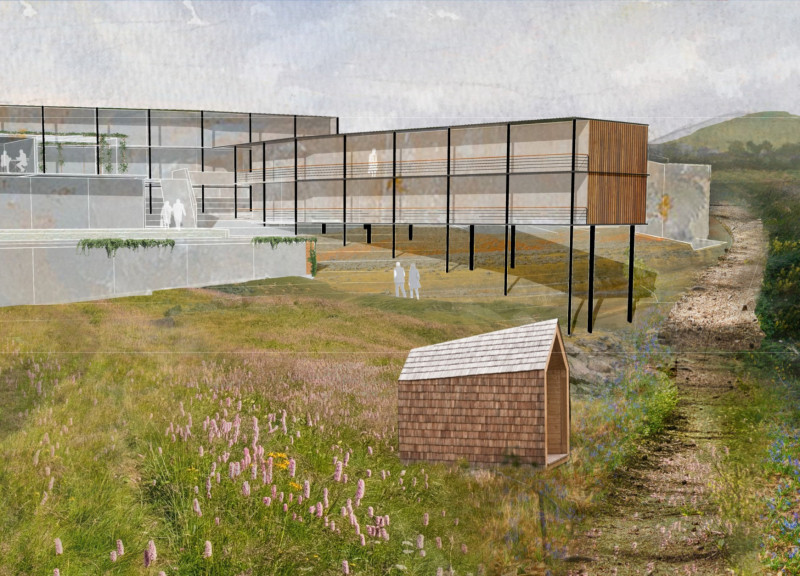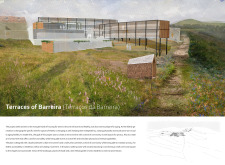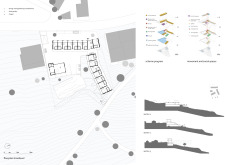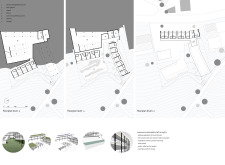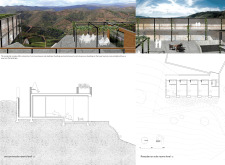5 key facts about this project
# Analytical Report: Terraces of Barreira (Terracos da Barreira)
## Overview
Located within a landscape that blends urban and rural elements, the Terraces of Barreira addresses the necessity for adaptable living spaces for active seniors. The design strategy focuses on enabling residents to maintain independence while fostering community connections. By prioritizing individual privacy and communal areas, this project creates an environment conducive to both solitary and social activities, supporting the diverse needs of its inhabitants.
## Spatial Organization and Design Outcomes
The spatial configuration of the Terraces of Barreira is designed around key community and private components. At the center of the development lies a central square, which serves as the focal point for social gatherings and communal events. Surrounding this area, residential units are positioned to maximize privacy without sacrificing access to shared amenities. Facilities such as a dining room, library, and therapy rooms are strategically integrated within close proximity to enhance social interactions and encourage communal living.
The project also features extensive outdoor spaces, including herb gardens and landscaped walking paths that promote engagement with nature. These areas not only contribute to the aesthetic value of the site but also encourage an active lifestyle among residents. Additionally, elevated structures are created through the use of stilts, optimizing views and reducing land disturbance, addressing environmental sustainability concerns.
## Materiality and Sustainability Initiatives
Material selection within the Terraces of Barreira reflects both practical considerations and environmental compatibility. Concrete forms the primary structural support, providing durability while timber accents warm the facade. Extensive use of glass enhances the relationship with the exterior landscape and improves natural light penetration.
Sustainability initiatives are integrated throughout the design, featuring green roofs for thermal regulation and rainwater collection, along with solar panels for renewable energy use. These choices not only promote ecological responsibility but also enrich the overall living experience by connecting residents more closely with their environment. The layout of walkways and communal spaces is designed with accessibility in mind, ensuring ease of movement for residents of varying mobility.


