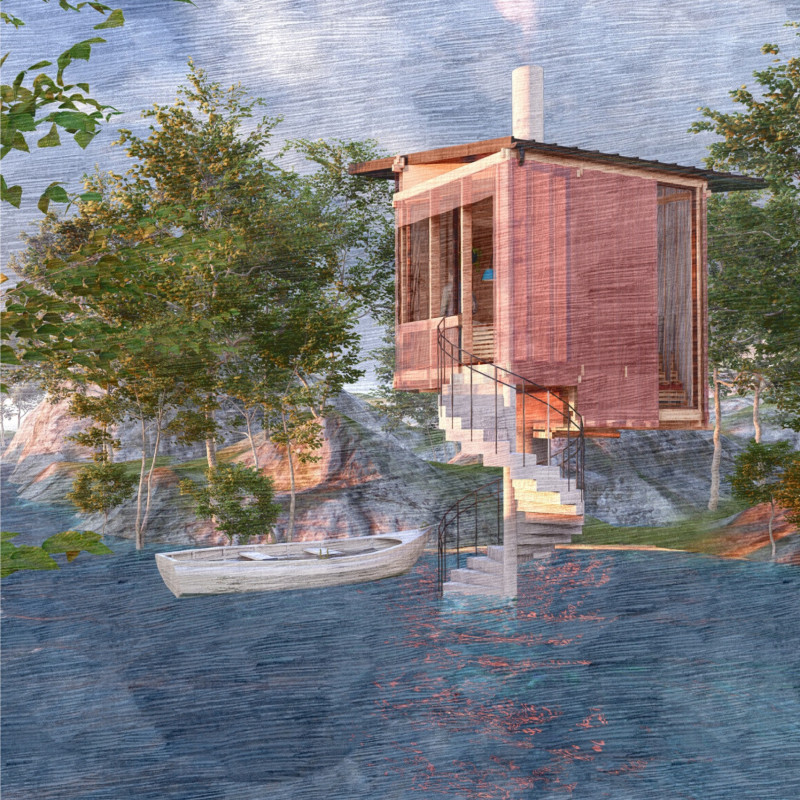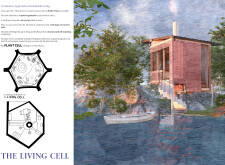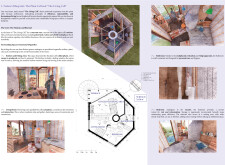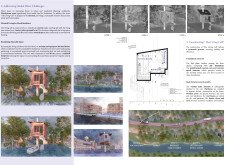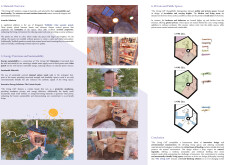5 key facts about this project
**Overview and Context**
"The Living Cell" is designed as an innovative response to sustainable living, addressing environmental challenges, particularly in flood-prone urban areas. Through a conceptual framework inspired by biological systems, the design seeks to foster self-sufficiency and structural efficiency while promoting harmony with the natural surroundings. The project reflects a commitment to both ecological resilience and contemporary urban living practices.
**Architectural Form and Functionality**
The hexagonal form of the micro-home enables optimized spatial organization and encourages interaction among residents, akin to cellular structures that promote connectivity. The central concrete core functions as a vital systems hub, housing essential utilities such as electricity, water, and heating. The spatial divisions within the unit include a kitchen and dining area designed for energy production and nourishment; a living room that supports relaxation and socialization; a private bedroom with integrated storage solutions; and a bathroom emphasizing hygiene and personal care. Elevated three meters above ground, the structure enhances flood resilience while facilitating dynamic spatial experiences.
**Material Selection and Sustainable Strategies**
The materials chosen for The Living Cell play an essential role in achieving its sustainability goals. Concrete provides stability and durability, while steamed spruce wood contributes to reducing the carbon footprint and enhances aesthetic appeal. Kingspan's Troldtekt acoustic panels improve interior tranquility, and a curtain façade serves as an adaptable protective membrane for insulation and energy efficiency. Sustainability initiatives include rainwater harvesting systems and solar panels, which harness renewable energy and conserve resources, thus addressing the challenges associated with climate change and urbanization. Moreover, the elevated structure minimizes ecological disruption, preserving the surrounding flora and fauna.


