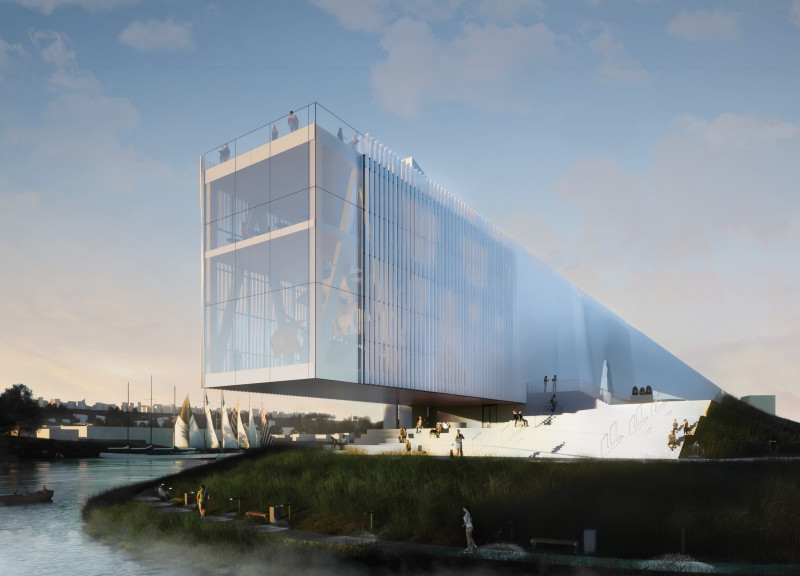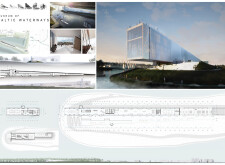5 key facts about this project
## Overview
The Museum of Baltic Waterways is strategically situated near historical transportation and trade routes, emphasizing the significance of the Baltic region's maritime heritage. The design aims to educate the public and promote awareness of the area's rich aquatic history, intertwining the architectural structure with its natural surroundings to enhance the visitor experience and foster a connection to the local ecosystem.
### Spatial Strategy
The interior layout of the museum is conceived to facilitate fluid movement and engagement among visitors. Flexible public spaces, including galleries and exhibition areas, are designed to accommodate a range of displays and community programs. Wide corridors and thoughtfully positioned gathering spaces promote ease of navigation and encourage social interaction, enhancing the overall experience for diverse audiences.
### Material Selection
Key materials have been thoughtfully chosen to reflect the project's conceptual themes. Extensive use of glass in the façade allows natural light to permeate the interior, creating a transparent connection between indoor and outdoor spaces. Concrete provides a robust structural foundation, while steel reinforces modern engineering aesthetics. Timber elements add warmth to the interiors, contrasting with the industrial materials, while thoughtfully designed landscaping incorporates native vegetation and natural materials to integrate the museum harmoniously with its environment.
### Sustainability Considerations
Sustainability is a fundamental aspect of the design, achieved through the elevated structure that minimizes land disturbance and maximizes ecological preservation. Innovative water management strategies, including drainage and stormwater treatment systems, are incorporated to enhance environmental resilience, aligning the museum's operational practices with contemporary sustainability goals.




















































