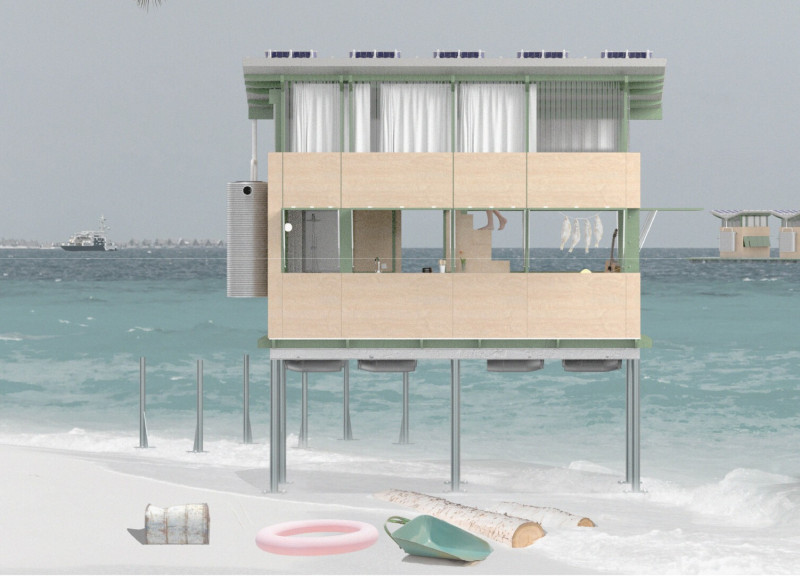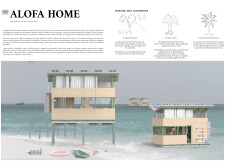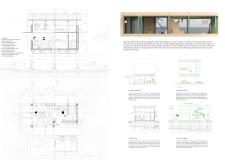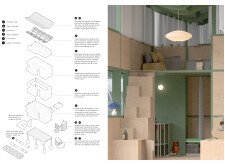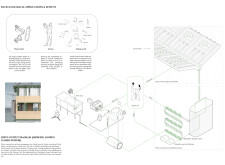5 key facts about this project
## Overview
Alofa Home is a housing initiative specifically developed for the residents of Tuvalu, an island nation significantly impacted by climate change, including rising sea levels that threaten its very existence. The project aims to provide both temporary and permanent housing solutions while prioritizing sustainability and resilience, reflecting the immediate needs of the local community.
## Design Philosophy
The design of Alofa Home emphasizes adaptability and ecological responsibility. Elevated on steel pilings, the structure is resistant to flooding and tsunamis, serving as a modern interpretation of traditional living spaces. This elevation provides safety while maintaining a connection to cultural practices, particularly those relevant to local fishermen. An open floor plan promotes airflow and natural lighting, utilizing furniture for storage to enhance spatial efficiency and foster community interaction.
## Sustainable Features
The construction of Alofa Home incorporates locally sourced materials and advanced sustainable technologies. Timber and standard plywood panels form the primary structural elements, while steel columns ensure durability against environmental challenges. Polycarbonate cladding enhances thermal efficiency, and photovoltaic cells integrated into the roof facilitate renewable energy generation. Rainwater harvesting systems and hydroponic gardens address resource scarcity and bolster food security, reducing Tuvalu's reliance on imported food. Additionally, a closed-loop waste management system converts organic waste into biogas, further contributing to the home's sustainability and energy independence.


