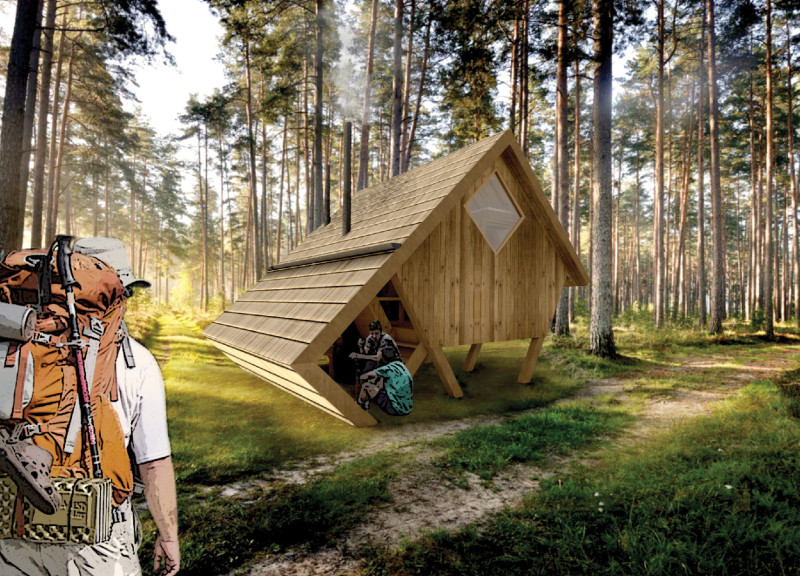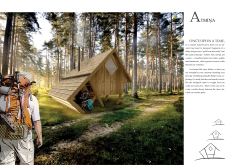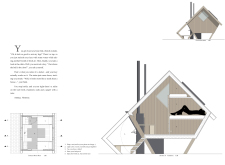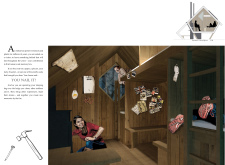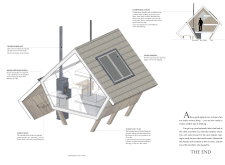5 key facts about this project
### Project Overview
Located within the pine forests of Latvia, Atmīna serves as a temporary shelter for trekkers exploring the Baltic Coast. The structure seeks to harmonize contemporary design with the local cultural narrative, promoting a retreat into nature that encourages rest, reflection, and the sharing of experiences among travelers.
### Architectural Form and Spatial Strategy
The design features a distinctive triangular gable roof, an element that enhances aesthetic qualities while effective rain and snow runoff. This shape mirrors the surrounding tree peaks, fostering visual cohesion with the natural environment. Elevated on wooden poles, the structure minimizes ground disturbance and preserves the ecosystem, while providing protection against wildlife and flooding. Inside, the allocation of private and communal areas allows for both social interaction and individual retreat, accommodating essential amenities such as a composting toilet and a double fireplace that serves both functional and social purposes.
### Materiality and Sustainability
Timber is the primary construction material, reflecting Latvia's woodworking tradition and offering sustainability and thermal efficiency. Natural slate or wooden shingles are recommended for roofing, ensuring durability and aesthetic integration. Strategically placed diamond-shaped windows are employed to enhance natural light and frame views of the forest, connecting the interior with its surroundings. The design also incorporates sustainable systems, including solar panels and rainwater harvesting, demonstrating a commitment to ecological standards while providing necessary utilities. The elevated structure supports local undergrowth, fostering biodiversity in the area and reinforcing the environmental ethos of the project.


