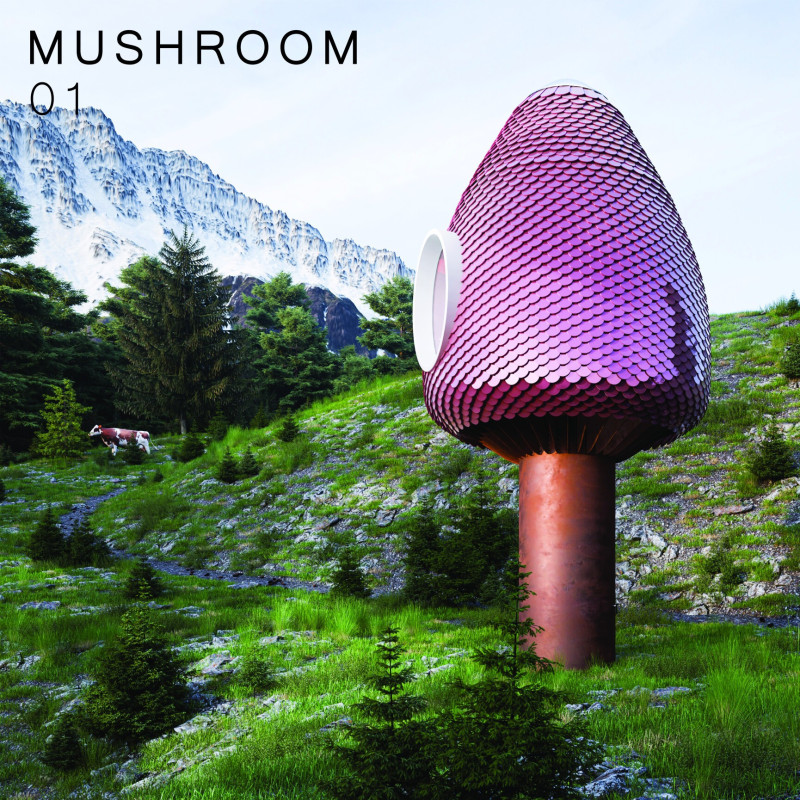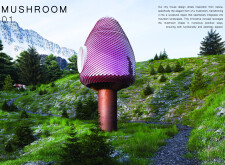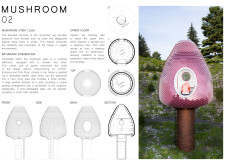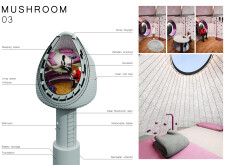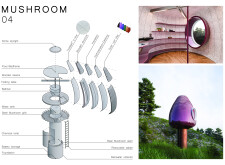5 key facts about this project
### Architectural Analysis Report on "Mushroom" Tiny House Project
#### Overview
Located in a mountainous region, the "Mushroom" tiny house project exemplifies a design that draws inspiration from the natural form of a mushroom. The intent of this design is to create a home that harmoniously interacts with its rugged surroundings while prioritizing both aesthetic appeal and practical functionality. The architecture reflects contemporary principles focused on user experience and environmental integration.
#### Structural and Material Considerations
The design features an exaggerated mushroom-shaped cap supported by a robust stem, elevating the structure to provide protection from environmental elements and enhance accessibility. The exterior employs durable materials, including weather-resistant steel for the stem, finished in a rust color to blend with the natural environment, and solar roof tiles that promote energy efficiency. Lightweight composite materials are used for the gills, allowing for breathability and insulation while mimicking the natural textures of a mushroom.
Internally, the inclusion of wooden elements adds warmth and comfort, creating an inviting atmosphere. Insulation materials play a crucial role in maintaining temperature control for energy conservation, while hydroinsulation decking addresses moisture protection essential for sustainability in outdoor settings.
#### Spatial Configuration and Functionality
The design incorporates a two-level layout that enhances usability within a compact footprint. The upper floor serves as a multifunctional observatory and living space, featuring a skylight that maximizes natural light and facilitates an open feeling. Lounge seating that converts to beds increases versatility within this area. The lower floor accommodates essential amenities, including a compact bathroom integrated within the stem, which helps maintain an uncluttered living environment.
Access to the upper level is provided by a retractable ladder, ensuring the spatial integrity is preserved while promoting a sense of verticality. Large panoramic windows are strategically placed to dissolve the barriers between interior and exterior spaces, offering expansive views of the rugged landscape and reinforcing the connection to the natural setting.
Integrating sustainability features such as a rainwater collection system and battery storage reinforces the commitment to eco-friendly practices, critical for living in remote areas. The overall design emphasizes resilience against environmental factors while maximizing functional utility in a limited space, underscoring the potential of organic-inspired architecture.


