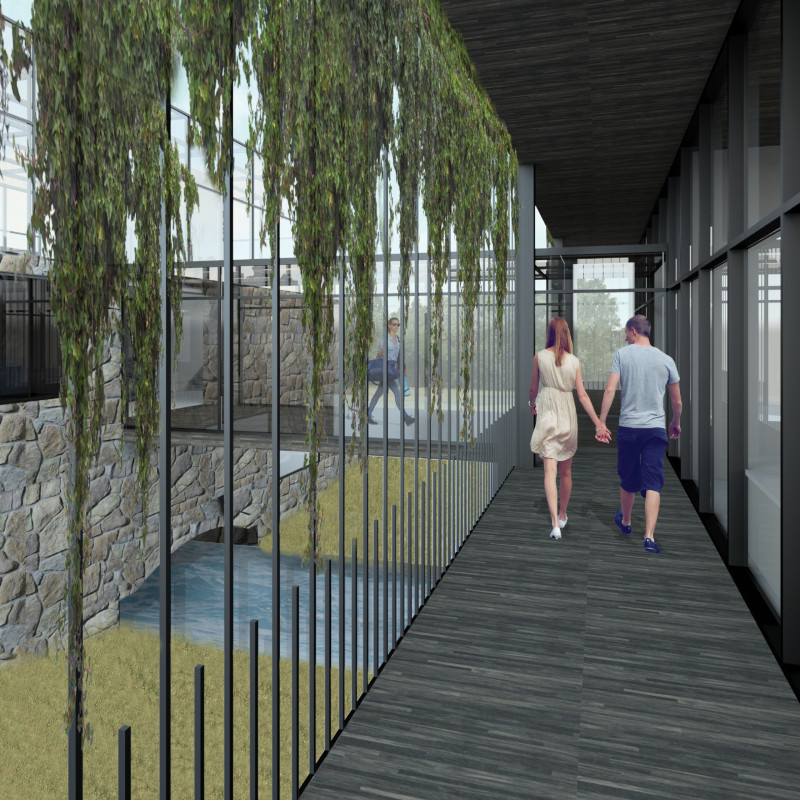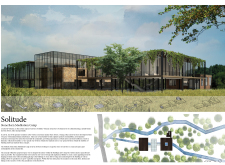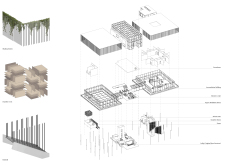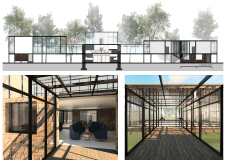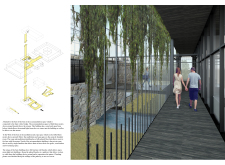5 key facts about this project
### Overview
Situated in Vidzeme, Latvia, the Stone Barn Meditation Camp, known as "Solitude," is designed to provide a serene retreat for individuals seeking an escape from urban life. The project is thoughtfully integrated into its natural surroundings, reflecting the local context and cultural heritage while offering a tranquil environment conducive to meditation and introspection. This architectural approach emphasizes a respectful dialogue between built form and nature.
### Spatial Organization and Functionality
The retreat features a comprehensive layout of interconnected structures that promotes both privacy and community interaction. Distinct zones cater to various functions, including private areas for meditation and communal spaces that invite social engagement. The original barn structure has been preserved to serve as a central gathering point, complemented by contemporary glazed facades that facilitate a seamless transition between indoor and outdoor environments. Elevating the primary accommodation buildings enhances views of the landscape while allowing for natural ventilation and interaction with surrounding wildlife.
### Materiality and Sustainability
The design prioritizes the use of local materials, including stone for structural walls and wood for interior finishes, contributing to the project's authenticity and connection to the site. Glass is extensively used to create transparent boundaries that connect spaces visually while allowing natural light to permeate interiors. Sustainability is a core consideration; features such as green roofs and natural shading systems made from climbing plants enhance energy efficiency and reduce the ecological footprint. This integrative approach maintains thermal comfort within the structures and ensures that the development operates harmoniously within its ecosystem.


