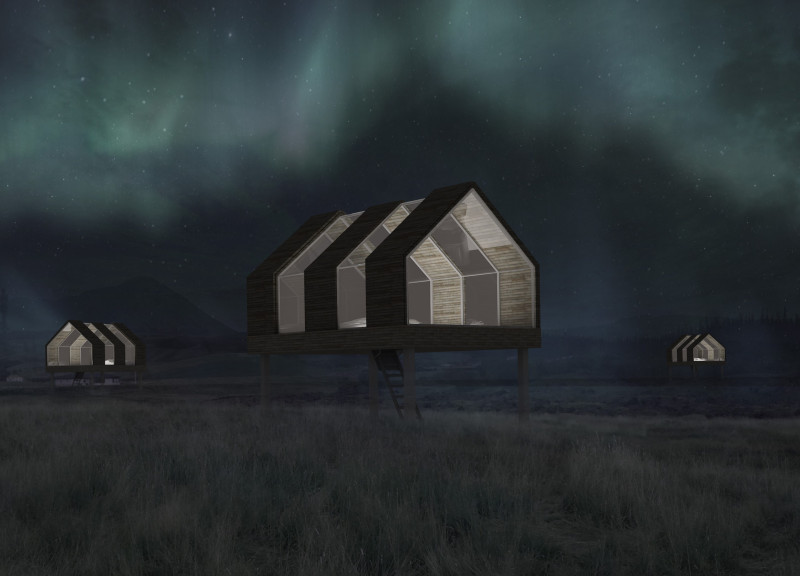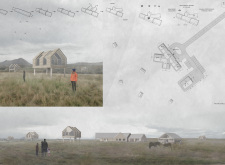5 key facts about this project
## Overview
"Beds in Northern Lights" is located near Lake Mývatn in Iceland, an area renowned for its natural beauty and the display of the Northern Lights. The project seeks to create a series of accommodations that deepen the connection between occupants and the surrounding environment, while prioritizing sustainability and reflecting local cultural aesthetics through deliberate architectural choices.
## Spatial Strategy and User Experience
The design employs a modular approach, facilitating adaptability and scalability according to varied site conditions and occupancy needs. Each unit is elevated on stilts to mitigate land impact and enhance engagement with the landscape, offering expansive views of the natural surroundings and the sky. The arrangement promotes communal interactions through shared spaces, such as a primary building designed as a hub for social activities, while maintaining individual privacy.
## Materiality and Sustainability
The project emphasizes sustainable material choices, prominently using timber that aligns with local construction practices and minimizes carbon emissions. Expansive glass windows are strategically integrated to maximize natural light and exterior views, particularly showcasing the Northern Lights. The structural elements incorporate steel or reinforced concrete for durability against harsh weather conditions. Additionally, the design incorporates geothermal heating and cooling systems, solar panels to harness renewable energy, and rainwater collection mechanisms to support self-sufficient water management, reinforcing the commitment to environmental stewardship.





















































