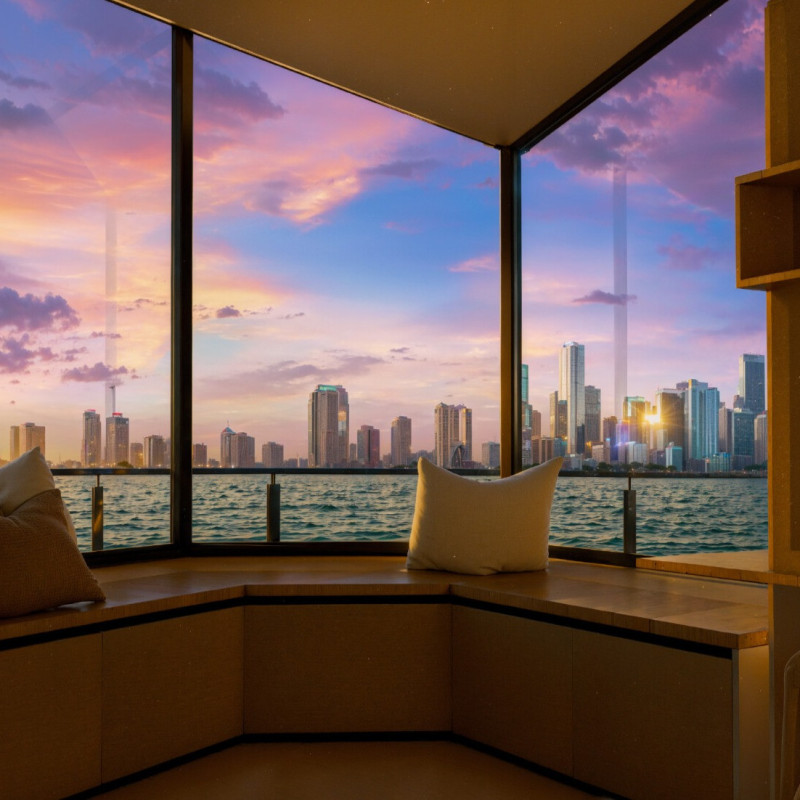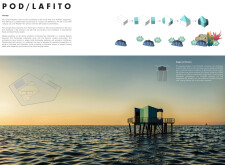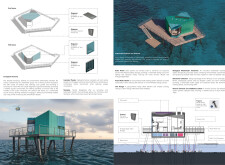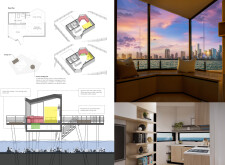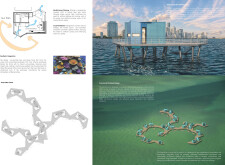5 key facts about this project
## Project Overview
Pod/Lafito is located in Biscayne Bay, designed as a sustainable living environment that engages with its coastal context. The project aims to promote ecologically responsible architecture while addressing contemporary challenges such as housing shortages and environmental degradation. By integrating innovative design solutions, the project seeks to create a resilient habitat that harmonizes with its natural surroundings.
## Spatial Strategy and Materiality
The design is characterized by powerful elevation, employing stilt construction to mitigate the impacts of storms and rising tides. Utilizing KingSpan Quadcore panels, the structure benefits from excellent thermal efficiency and insulation, contributing to energy conservation. Insulated panels complement this strategy by enhancing the internal climate control, further reducing reliance on artificial heating and cooling. The project's modular layout allows for adaptable configurations, facilitating a variety of uses within a constrained footprint.
### Sustainable Systems
Pod/Lafito incorporates multiple sustainable systems that emphasize ecological mindfulness. A solar panel installation generates energy for residential needs, while an innovative rainwater collection system ensures efficient water management through filtration and storage for household use. The biological wastewater treatment facility effectively processes water, promoting a closed-loop system that minimizes environmental impact. Additionally, natural ventilation strategies enhance airflow and indoor air quality, reducing the need for mechanical cooling systems.
## Community Integration
Designed to foster community interactions, Pod/Lafito allows for the organization of multiple units, creating a micro-neighborhood that encourages resource sharing and collaborative living. This approach not only enhances social connections among residents but also aligns with ecological principles, simulating natural networks found in coastal ecosystems. The layout supports both public and private spaces, facilitating diverse activities while maintaining privacy within individual pods.
### Key Materials
- **KingSpan Quadcore Panels**: Used for both walls and roofing systems for superior insulation.
- **Insulated Panels**: High-performance panels strategically selected for their thermal efficiency.
- **Solar Equipment**: A comprehensive solar power system for sustainable energy generation.
- **Water Systems**: Integrated rainwater collection and advanced plumbing infrastructure for efficient water usage.


