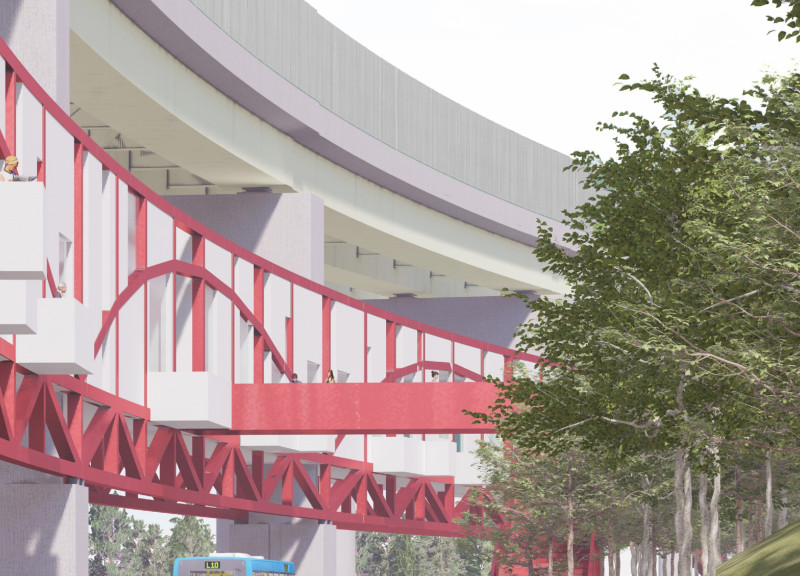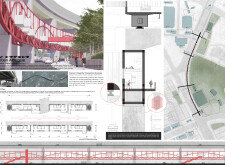5 key facts about this project
### Project Overview
**Project Title**: Urban Alberge: Pilgrim’s Lodging
**Location**: Kaywon University Intersection, Pangyo-dong, Seongnam, Gyeonggi Province, South Korea
Urban Alberge is designed as a multi-functional space within an urban context, aiming to fulfill diverse accommodation needs and enhance social interaction. The concept of a pilgrim's lodging reflects the transient nature of individuals in metropolitan environments, particularly in Seongnam, known for its high traffic and pedestrian activity. The design addresses urban housing needs while accommodating the dynamics of public transit, serving as a connector between ground level and elevated urban areas, thus promoting interaction among students, travelers, and local residents.
### Structural Integration and User Engagement
The architectural strategy employs a multi-layered approach, incorporating residential units situated above the Kaywon University intersection. This configuration creates a pedestrian-oriented experience while providing a vital link between distinct urban sections, acknowledging the challenges posed by current infrastructure, such as overpasses. The ground level features commercial spaces and public areas, facilitating safe pedestrian movement and fostering community interaction.
### Material Palette and Sustainability Features
The choice of materials prioritizes durability, functionality, and aesthetics. Concrete serves as the primary structural component, ensuring robustness, while steel trusses, highlighted in red, contribute to both structural reinforcement and visual definition. Extensive glazing is strategically integrated into residential units to enhance natural light and panoramic views of the cityscape. Sustainable design principles are embedded throughout, with orientation and natural ventilation methods aimed at optimizing energy efficiency and minimizing dependence on artificial climate control. Landscaping elements are also incorporated to mitigate the urban environment's harshness and improve user experience through greenery.



















































