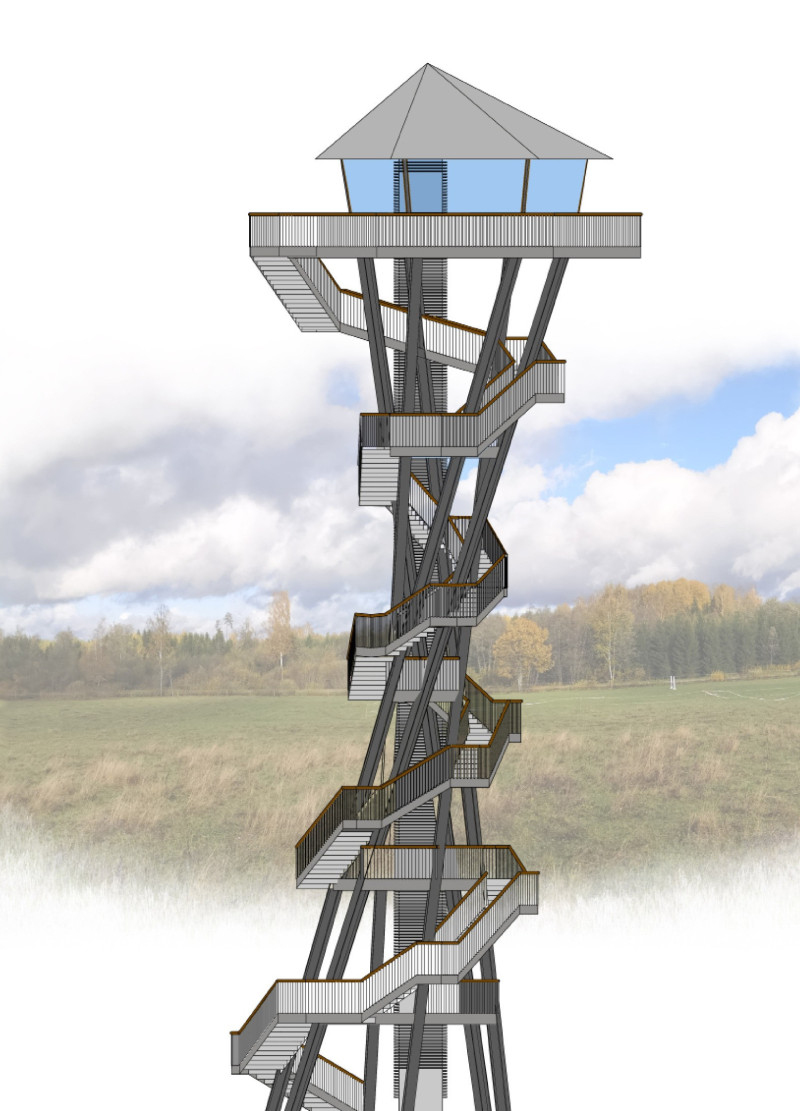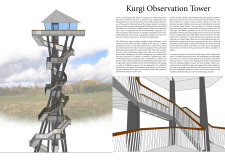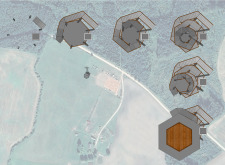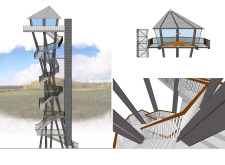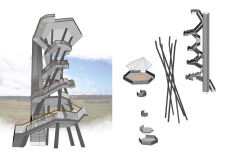5 key facts about this project
The Kurgi Observation Tower is located within the Kurgi horse farm in the eastern Baltic region. It is designed to improve the visitor experience by offering wide views of nearby lowland fields, rolling pastures, and forests. The concept focuses on using minimal land and promoting sustainability, allowing the structure to fit into the natural setting while providing a space for relaxation and observation.
Structural Framework
The design features a strong framework made of steel columns with H-profiles. These columns are angled slightly towards the center of the building, providing both support and visual interest. To ensure stability, each column rests on separate concrete point foundations. This construction helps to handle the challenges presented by the surrounding terrain and contributes to the tower’s durability.
Visitor Experience
The observation tower includes a combination of a staircase and an elevator, offering various ways for visitors to reach the upper levels. The top lounge area is heated for comfort throughout the year, making it suitable for any season. Large windows enclose this space, allowing visitors to enjoy unobstructed views of the landscape and feel closely connected to the surroundings.
Functional Design Elements
Multiple platforms are integrated into the design, serving as both viewing points and support elements for the structure. These platforms vary in size, providing different experiences as visitors ascend. The use of perforated steel grids in the platforms and the staircases allows rain and snow to drain easily, preventing water accumulation and reducing maintenance needs. This detail increases safety and enhances the overall usability of the tower.
Materials and Aesthetics
Steel and concrete are the main materials used in the Kurgi Observation Tower. These materials are chosen for their strength and longevity, aligning with the project's focus on sustainability. The combination creates a modern look that fits well with the natural surroundings. The tower’s elevated platforms create a clear profile against the sky, while the angled roof draws the eye upwards, emphasizing the connection to the landscape.
The outdoor deck that extends from the lounge invites visitors to step outside and enjoy the views directly. This design choice encourages interaction with the environment while reinforcing the relationship between the built structure and the natural world.


