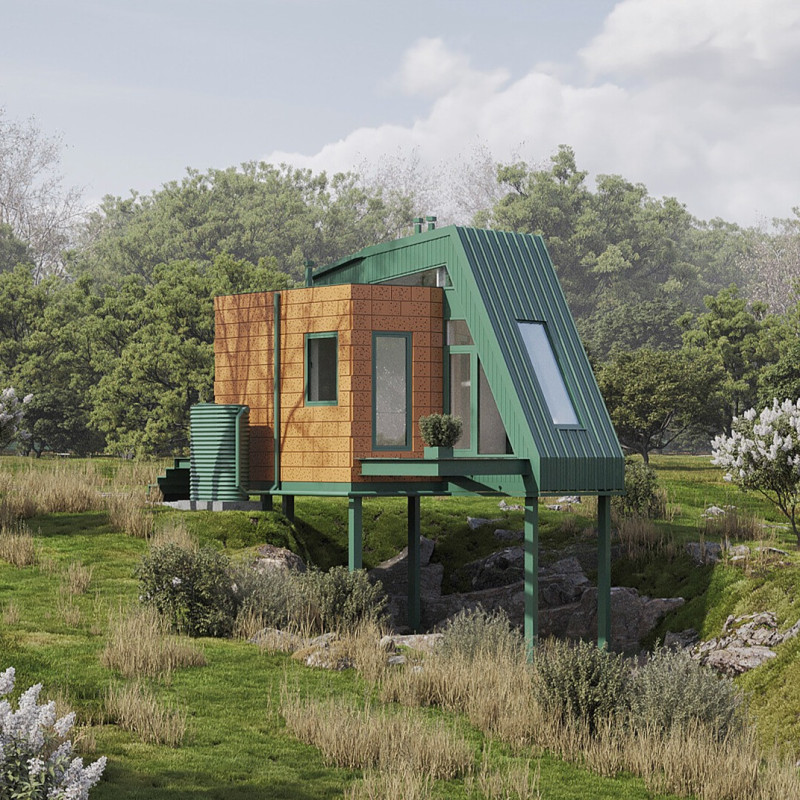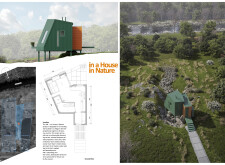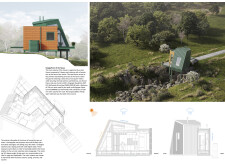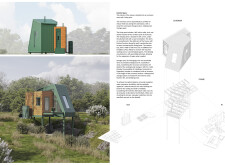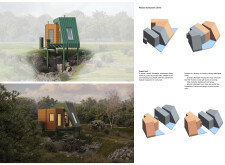5 key facts about this project
## Overview
Located in a rural village within the Dnipro region of Ukraine, the design offers a modern approach to affordable and sustainable living. It responds to the ongoing housing crisis, particularly for individuals affected by socio-political unrest, by creating a compact, modular dwelling that can adapt to the needs of its occupants. The project emphasizes the significance of harmonizing architecture with the natural environment, ensuring functionality while addressing contemporary social challenges.
## Spatial Strategy
The design features a robust steel frame constructed of I-beams and columns, encompassing an area of 25 square meters with minimal wall thickness. Elevated on stilts, the structure maintains a connection with the surrounding topography, promoting natural drainage and minimizing ecological impact. The layout comprises two distinct zones: an entrance area accommodating wet utilities and a living space that integrates a kitchen and sleeping area. Additionally, an underground storage area offers efficient use of space within the compact footprint. The strategic roof pitch and façade orientation maximize solar access, optimizing daylight and heating throughout the year.
## Material Selection
A range of high-quality, sustainable materials supports the structural integrity and ecological goals of the dwelling. The exterior employs Kingspan QuadCore panels for insulation, with corrugated metal finishes providing weather resistance. A vibrant color scheme, featuring green cladding and orange accents, fosters visual coherence with the landscape. Furthermore, a rainwater collection system has been integrated to enhance sustainability, underscoring the commitment to eco-friendly practices within the design.


