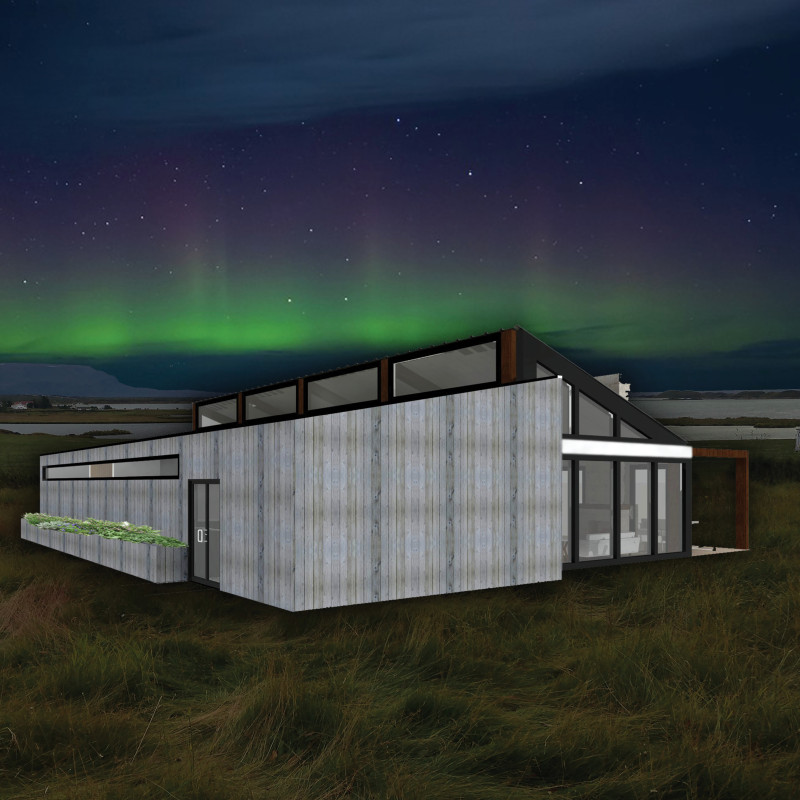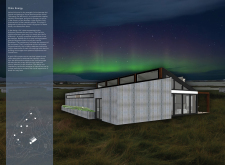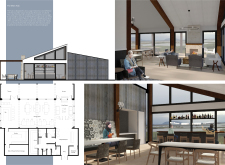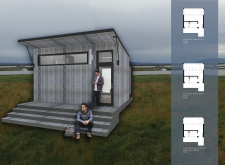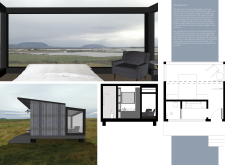5 key facts about this project
### Overview
The Orka Energy project is situated in Iceland, where its design integrates seamlessly with the local natural landscape and climate. The project's intent is to foster a relationship between built spaces and the surrounding environment, drawing inspiration from the region's geological characteristics and cultural heritage. By establishing a dialogue between architecture and nature, the design encourages occupants to engage with the distinctive beauty of Iceland, including views of the Northern Lights.
### Spatial Strategy
The architectural concept features a contrasting duality of forms, presenting enclosed and open spaces that facilitate varied user experiences. The central architectural volume adopts a rectangular, box-like shape, which enhances navigability. Distinct sloped roofs guide visual focus upwards, connecting interiors to the expansive sky above. The layout promotes both individual exploration and communal interaction, allowing for flexible transitions between private and shared areas, thereby cultivating a mindful engagement with the landscape.
### Materiality
Material selection is a key aspect of the design, prioritizing local resources that provide durability and align aesthetically with the Icelandic environment.
- **Wood**: Locally sourced wood, treated for durability, creates warmth and blends with the natural surroundings.
- **Concrete**: A robust concrete façade offers insulation and resilience against the climate, merging natural and industrial appearances.
- **Glass**: Extensive glass panels foster transparency and visual continuity with the exterior, enhancing the connection to nature.
- **Steel**: Structural steel components provide strength and a contemporary touch, crucial for withstanding Iceland’s seasonal extremes.
Further, the spatial arrangement includes various guest units positioned on stilts, allowing optimal views of the Northern Lights while enhancing flexibility in configurations for different group sizes. Open floor plans and outdoor terraces enrich the indoor-outdoor relationship, while clearly defined functional zones cater to dining, socializing, and private relaxation.


