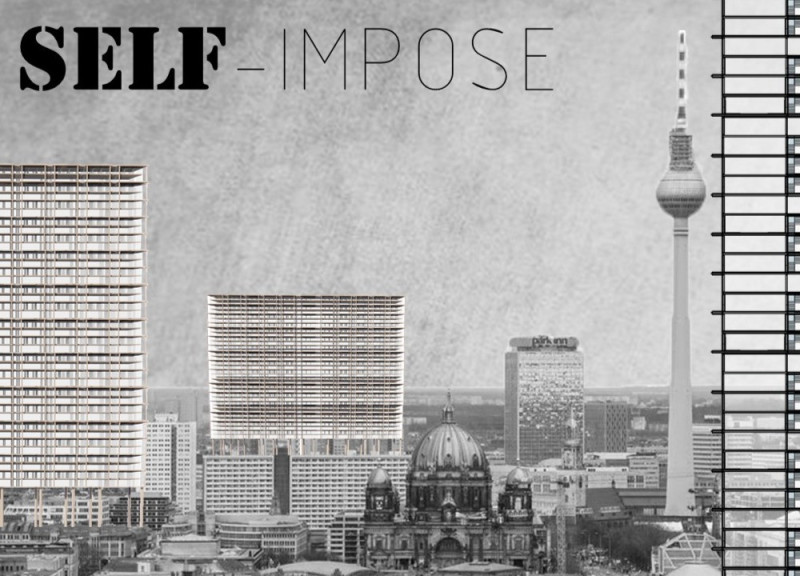5 key facts about this project
The architectural design presents a thoughtful integration into its urban environment. With a focus on both presence and adaptability, the building employs a modular approach that allows for growth and transformation over time. This design intends to meet various user needs while making effective use of the limited space available in its context.
Conceptual Framework
Flexibility is at the heart of the design. The modular system enables the structure to change according to evolving requirements, ensuring it remains practical and relevant as time passes. This approach is important in modern architecture, as it considers shifts in use and environmental changes.
Spatial Efficiency
The design minimizes its footprint, an essential element in densely populated urban areas. Careful planning maximizes the available land, allowing for increased use by the surrounding community. By prioritizing spatial efficiency, the design demonstrates a commitment to sustainable practices, addressing the growing demand for functional urban spaces.
Structural Integrity
A piling system provides stability for the building. This method elevates the structure and enhances its interaction with the landscape. This elevation not only supports the building but also encourages greater use of the space underneath and around it. The design creates a thoughtful connection between the physical form and its setting, providing both function and aesthetic considerations.
Attention to detail enriches the overall design. The balance of presence and adaptability ensures the building can evolve while remaining relevant for future users. Through careful consideration of its environment and needs, the project represents a well-rounded approach to contemporary architectural design.




















































