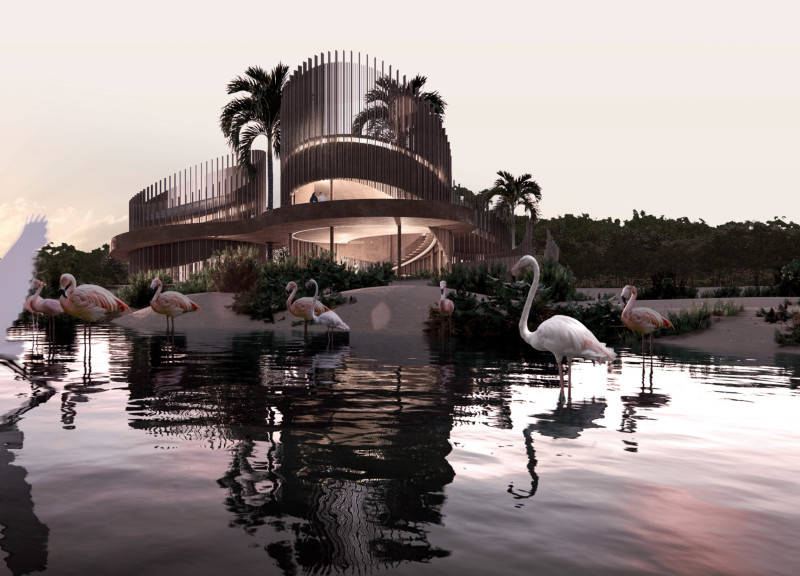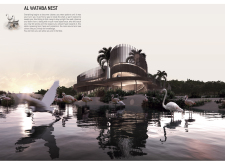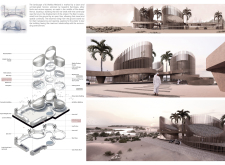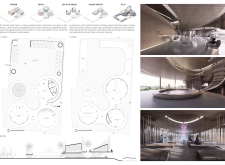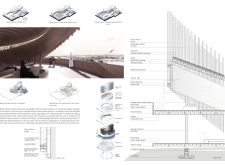5 key facts about this project
The Al Wathba Nest project is situated in the Al Wathba Wetland, a vibrant ecological area celebrated for its diverse birdlife. The design highlights a connection between the building and its natural surroundings, creating a space for learning and observation. Focused on transparency and continuity, the concept allows the structure to integrate well into the landscape while offering visitors a meaningful experience.
Design and Layout
The layout features an elevated floor that enhances views of the wetland. A spacious reception area welcomes visitors and provides key information about the reserve and its wildlife. The design includes a significant opening in the southeastern corner, which emphasizes the natural beauty outside and encourages exploration from the moment visitors arrive.
Visitor Experience
A continuous ramp leads to the second level, inviting visitors to explore at their own pace. This thoughtful design encourages movement, with amenities such as a showroom, lookout café, and gift shop arranged to foster pauses for reflection. These spaces are strategically placed to draw attention to the landscape, making the environment an integral part of the experience.
Structural Components
The building's structure consists of concrete columns providing essential support. The wooden mezzanine features lightweight fiber cement boards, giving the design flexibility while maintaining strength. The traditional sloping ceiling incorporates local palm leaves, creating a cultural connection to the region that enriches the overall aesthetic.
Environmental Considerations
The design includes a shade projection system that adapts to the sun's movement, ensuring comfort for visitors during warm hours. This detail showcases a commitment to sustainability and thoughtful integration with the natural surroundings. Open spaces within the project encourage not only reflection but also a deeper appreciation of the rich ecological context that surrounds it.


