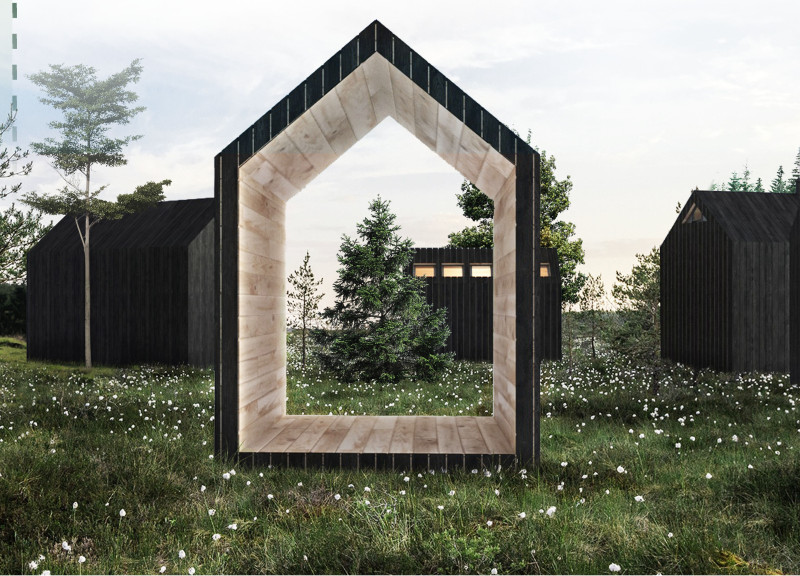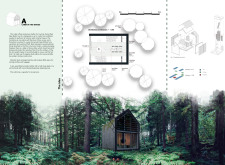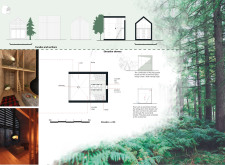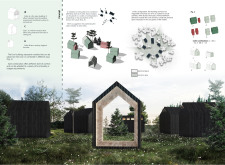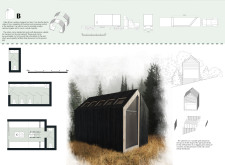5 key facts about this project
## Overview
Located in the Near Baltic region, the cabin design serves to accommodate tourists while maintaining a deep connection with the surrounding natural environment. The intent behind the project is to create a minimalist yet functional shelter that provides comfort and encourages outdoor interaction, thereby minimizing the ecological footprint. The cabin can comfortably house six individuals and is equipped with essential functional areas.
## Spatial Organization
The cabin’s layout is designed to promote both privacy and communal living. Elevated sleeping areas, accessed by a wooden ladder, provide designated spaces for rest while maximizing the overall footprint. An open-plan common area fosters social interaction, featuring a dining table, a fireplace, and lounge seating arranged around a central gathering space. Strategic storage solutions are integrated throughout the design, allowing for the efficient accommodation of personal items and outdoor gear.
Large glazed surfaces facilitate visual connections with the landscape, ensuring a continuity between the interior and exterior environments. This transparency enhances the user experience, allowing occupants to engage with their natural surroundings from multiple vantage points.
## Material Selection and Sustainability
The material palette is carefully curated to harmonize with the forest context while supporting sustainability goals. The use of wooden lats in the structure creates warmth and enhances the inviting atmosphere, while substantial glass elements maximize natural light and views. Stone is utilized for functional features such as the fireplace, contributing to thermal mass, while concrete is minimized to reduce construction impact on the site.
The design incorporates elements that facilitate sustainability, such as operable windows that optimize natural ventilation and a central fireplace that serves both heating and communal purposes. The modular approach allows for easy transportation and assembly of the cabin, greatly reducing construction waste and time. Additional cabin types can be integrated to accommodate various visitor needs, providing flexible arrangements for diverse tourist experiences.


