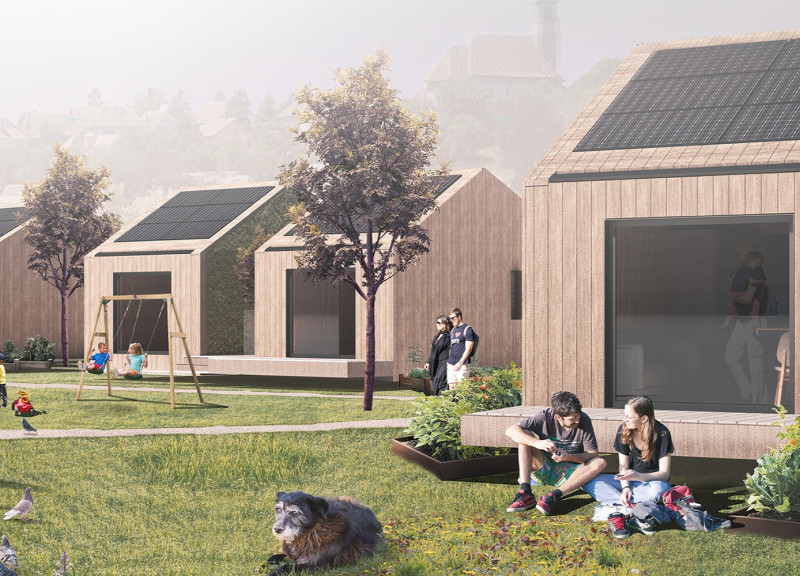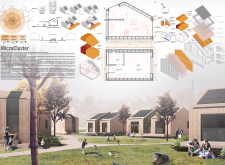5 key facts about this project
MicroCluster is situated in rural Romania, designed to meet the needs of people moving from cities to more open living environments. The project offers an affordable housing option for individuals and families who want to escape urban pressures. It also aims to support the revitalization of communities that have seen a decline over the years. The overall design focuses on compact living units that not only provide shelter but also foster a sense of community and connection.
Design Framework
The micro-homes are arranged in clusters, promoting interaction and community among residents. Each unit features a simple architectural style with an asymmetrical pitched roof that serves two purposes: collecting rainwater and supporting solar panels. This design enhances energy self-sufficiency and fits well within the rural context. The layout encourages social engagement while addressing the need for functional living spaces.
Material Selection
Sustainability is a key focus in the choice of materials. Foundations are made with isolated metallic ground screws that reduce soil disturbance and allow for easy removal if needed. Timber frames form the main structure, contributing to strength while ensuring an eco-friendly building approach. Walls and floors utilize pressure-treated plywood, providing durability and improving insulation for comfortable living conditions.
Interior Design Features
The inside of each unit is designed for practical use. Large south-facing windows welcome natural light and help with passive heating in winter. To counter summertime heat, external shutters can be closed. An elevated sleeping nook creates a cozy retreat above the main living area, offering privacy while enhancing the use of vertical space. Skylights add even more daylight, improving overall brightness in the home.
Community Integration
MicroCluster is not just a series of homes; it encourages community bonding. The design allows homes to be arranged in different ways, making it possible to create shared spaces, such as gardens or gathering areas. This layout fosters connections among residents and helps create a supportive environment. It serves to breathe life into rural areas that have been affected by years of migration.
The thoughtful attention to details can be seen in features like rainwater harvesting systems and energy-efficient technologies, showcasing a commitment to living sustainably and respecting the environment.



















































