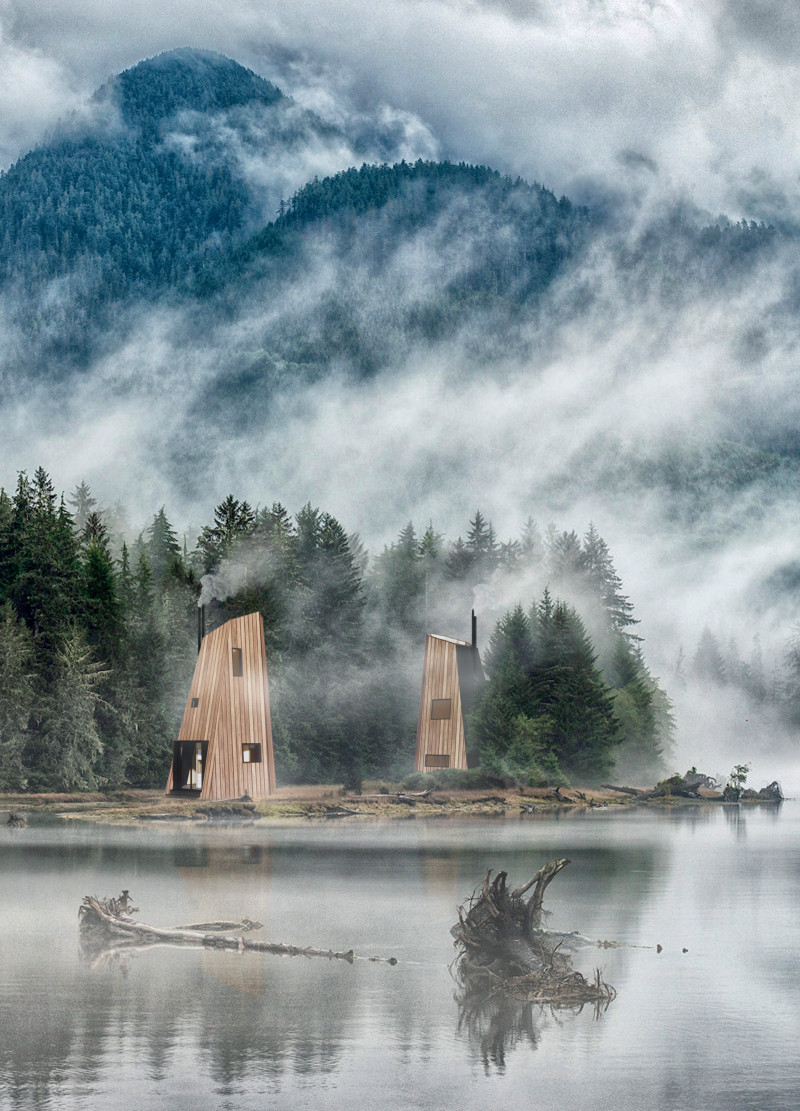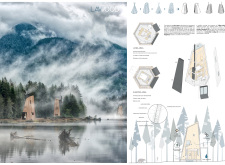5 key facts about this project
The design of the micro home offers a fresh perspective on compact living, inspired by the traditional shape of Norwegian lavvus. Grounded in a setting that emphasizes functionality and sustainability, it addresses modern housing needs. The hexagonal layout promotes effective organization of space while creating a connection with the surrounding environment.
Spatial Organization
At the center of the layout is a functional block that defines separate living zones. This arrangement allows for easy movement from one area to another, promoting interaction among occupants. The sleeping area is elevated, providing a degree of privacy while allowing natural light to flood in through a large skylight above. This design choice establishes a link to the outdoors and enhances the living experience.
Material Selection
The home features a wooden framework with wooden panels on both the inside and outside. This selection not only supports the structure but also brings warmth to the space. One of the walls has photovoltaic coating, enabling the home to collect solar energy, contributing to its eco-friendly approach.
Flexible Living Spaces
An interesting component of the design is the use of folding walls that add versatility to the home. These walls open up additional living areas that connect directly to the outside. Such flexibility meets the needs of a modern lifestyle where adaptable spaces are increasingly important.
Detailing and Finishes
Attention to detail in the micro home emphasizes durability and environmental consideration. The use of wooden plank cladding and pressed flat panels in larch promotes energy efficiency. Other materials like rock wool insulation help maintain a comfortable climate within the home. These thoughtful choices enhance both the quality and practicality of everyday living.
A large skylight over the sleeping area invites occupants to gaze at the stars, blending indoor comfort with the beauty of the night sky.


















































