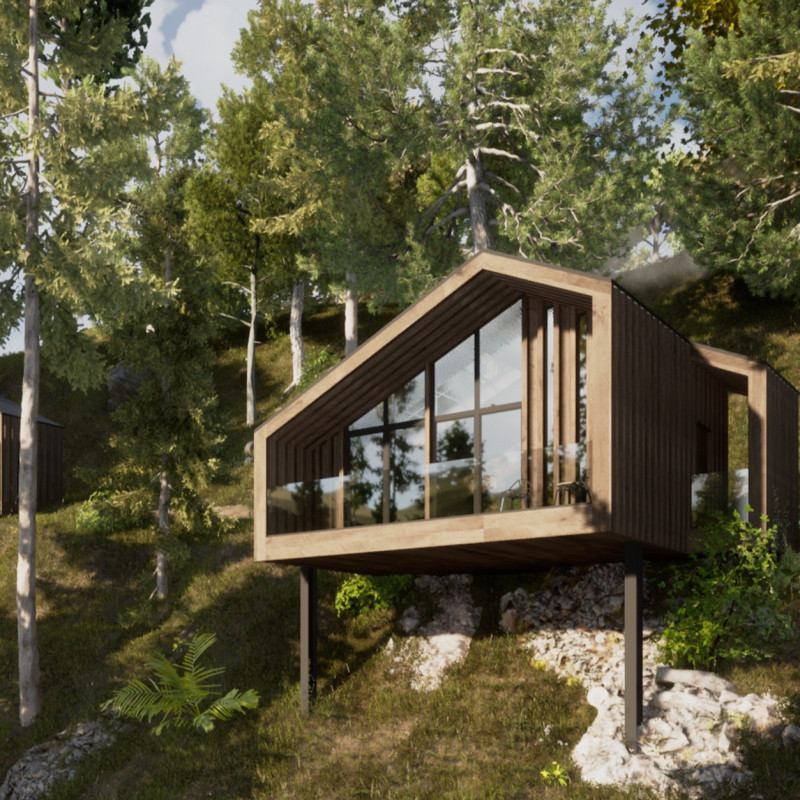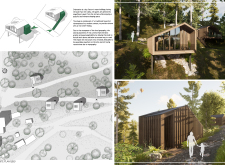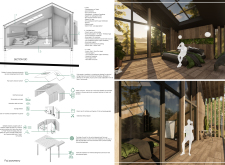5 key facts about this project
The "Tranquility: Sleeping Pods on a Cliff" project is a contemporary architectural endeavor located in the Vila de Moéis region of central Portugal. This initiative centers on creating a yoga retreat that comprises multiple elevated sleeping pods designed to enhance connectivity with the surrounding natural environment. The project prioritizes minimalism and sustainability, featuring structures poised on a hillside to minimize land disruption and optimize landscape views.
The primary function of the sleeping pods is to provide restful accommodations for guests seeking tranquility and retreat. Each pod is designed with efficiency and ease of use in mind, comprising a sleeping area, functional storage, a compact bathroom, and a terrace for relaxation. The design encourages a seamless indoor-outdoor experience, emphasizing the importance of nature in the overall retreat experience.
Innovative Site Integration and Design Adaptation
One of the distinguishing features of this project is its thoughtful integration into the topography of the site. The sleeping pods are elevated to blend harmoniously with the natural landscape while offering varying perspectives of the surrounding vistas. By strategically orienting each pod toward the valley, the design maximizes natural light and creates a strong visual connection with the environment. This approach mitigates the ecological impact typically associated with construction on sloped terrains.
Moreover, the project incorporates environmentally sustainable materials, primarily local timber, which ensures structural integrity while reducing transportation emissions. Complementary materials such as glass and OSB are employed to enhance both functionality and aesthetic appeal. The thoughtful application of a sloped roof facilitates rainwater drainage and incorporates skylights for additional natural illumination, underscoring the focus on sustainable design practices.
Sustainable Practices and Material Selection
The architecture of the sleeping pods emphasizes sustainability through the integration of energy-efficient systems. Solar panels are installed to harness renewable energy, and rainwater collection systems are incorporated to support water management on site. These features align with contemporary architectural ideas focused on reducing environmental footprints and promoting resource efficiency.
Overall, the unique design of this project lies in its ability to create a serene retreat that harmonizes with its landscape while providing functional and comfortable accommodations. The careful selection and application of materials, coupled with innovative architectural strategies, demonstrate a clear commitment to sustainable practices and an enhanced guest experience.
To gain deeper insights into the "Tranquility" project, including detailed architectural plans, sections, designs, and ideas, the reader is encouraged to explore the complete presentation of the project.























































