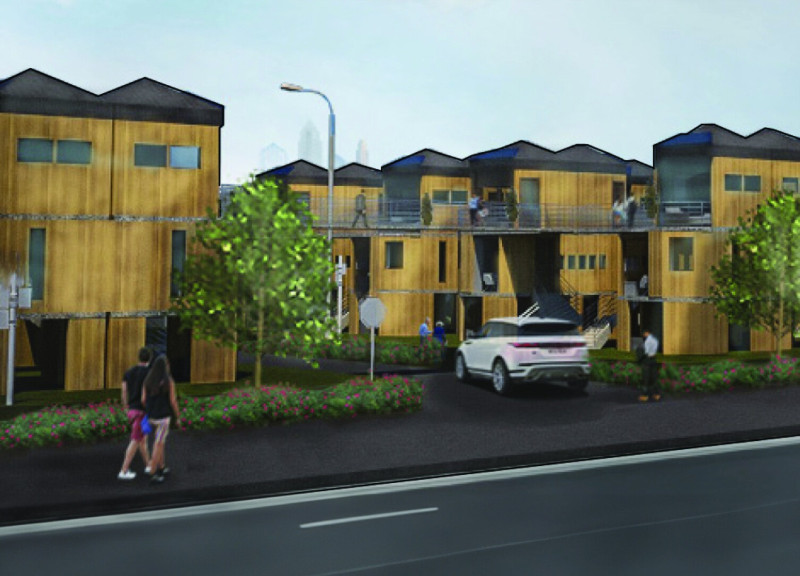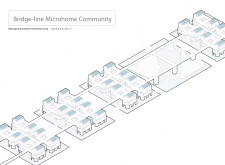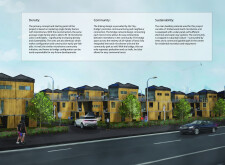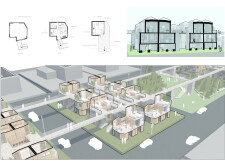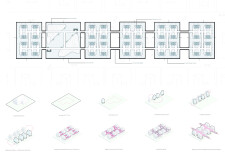5 key facts about this project
## Overview
The Bridge-line Microhome Community is located in an urban setting in North America, addressing the growing need for sustainable and efficient residential solutions. This project aims to optimize limited land resources by implementing microhomes designed for communal living. The microhomes adhere to green building principles that integrate eco-friendly materials and sustainable practices within a cohesive community framework.
## Spatial Organization and Community Design
The layout of the microhome community emphasizes density and encourages social interaction among residents. Individual microhome units are designed for maximum functional use, featuring versatile living spaces that combine kitchenettes, living areas, and sleeping lofts. The arrangement of these units in clusters is connected by elevated sky bridges, which facilitate pedestrian movement, minimize vehicle traffic, and enhance connectivity among residents. Central to the community is a communal park and garden area, providing shared spaces for recreation and events, thereby fostering a strong sense of community.
## Material Selection and Sustainability
The material palette for the Bridge-line Microhome Community reflects its commitment to sustainability. Timber serves as the primary building component, aligning with environmentally responsible practices. Large expanses of glass are incorporated to maximize natural light, reducing the need for artificial illumination. Each microhome is equipped with solar panels, promoting energy self-sufficiency, while optional green roofs can be introduced to enhance biodiversity and insulation. Structural elements such as steel are utilized for the sky bridges, ensuring long-term durability and safety. This thoughtful selection of materials underscores the project's focus on ecological integrity and innovative design solutions.


