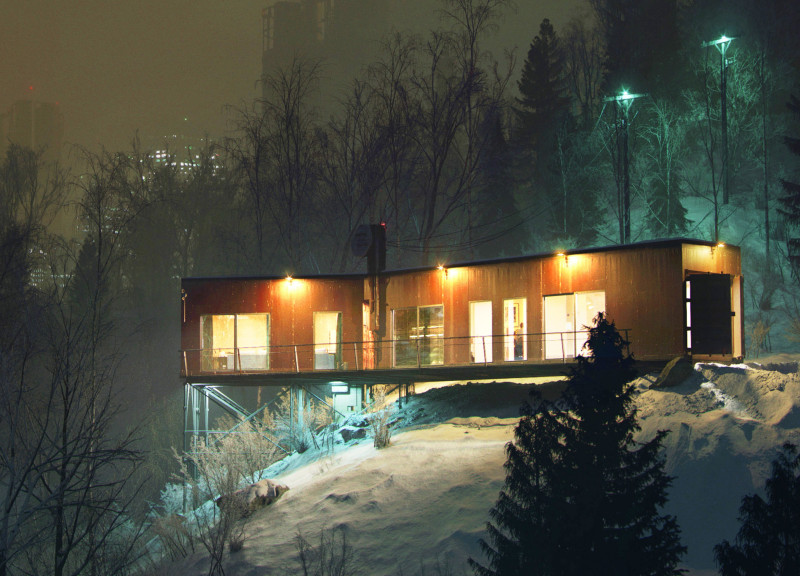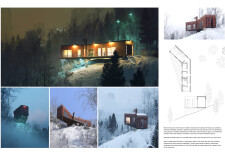5 key facts about this project
## Project Overview
Located in a wooded area characterized by its northern climatic conditions, the design employs shipping containers as the primary building material, demonstrating an innovative approach to architecture. The structure emphasizes a contemporary aesthetic while integrating with its natural surroundings. The project's intent centers on addressing the practical and ecological considerations of modern architectural practices through the repurposing of these containers.
## Spatial Strategy
The elevated design enhances the building's interaction with the landscape, minimizing disruption to the terrain and encouraging natural water drainage. Significant use of glass promotes natural light penetration, which contributes to the emotional well-being of residents while blurring the boundaries between indoor and outdoor spaces. The open-plan layout facilitates fluid movement, ensuring social connectivity while maintaining defined functional zones for living, cooking, and sleeping.
## Materiality and Design Elements
The selection of shipping containers provides durability and ease of modification, reinforcing the project's sustainable ethos. Large glass panels integrated into the façade offer unobstructed views and contribute to the structure's energy efficiency, while wooden elements soften the industrial character of the containers. The use of concrete for the foundation ensures stability, particularly in snowy conditions, while steel reinforcements enhance structural integrity. Externally, the geometric profiles and strategic lighting create a visually engaging presence that responds to the surrounding environment, reinforcing the building's role within its context.


















































