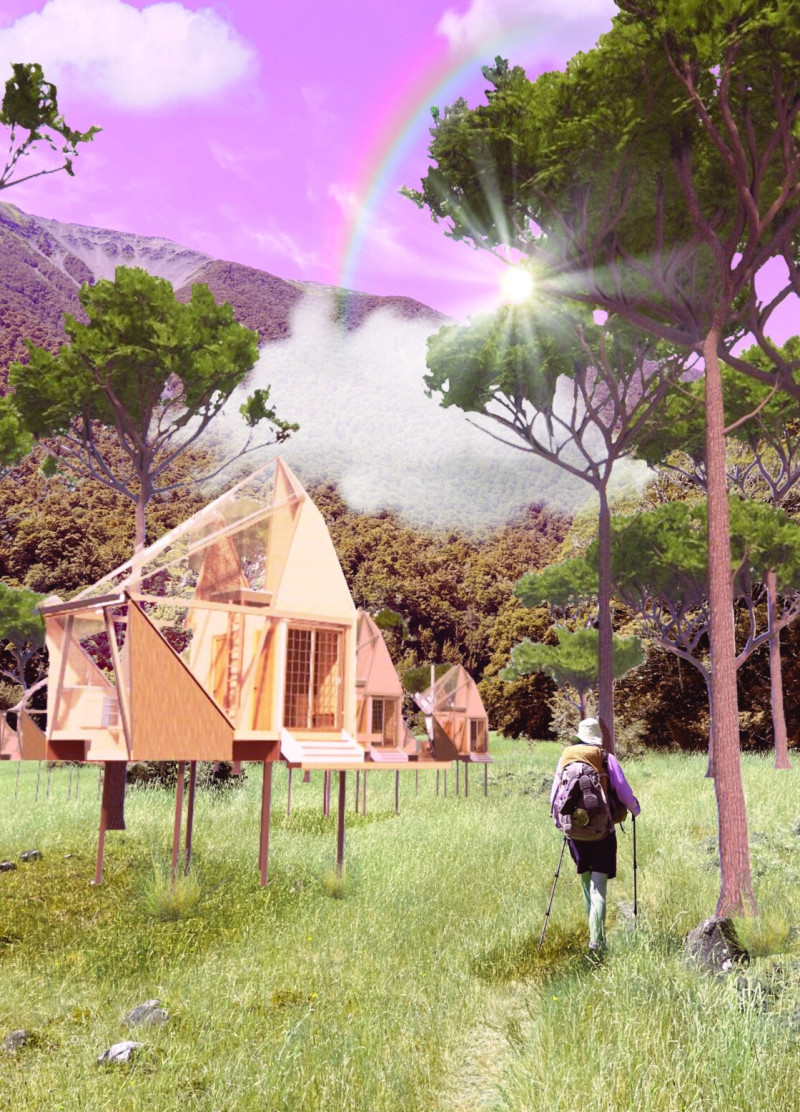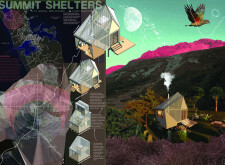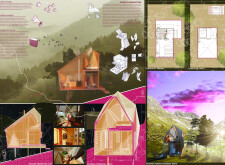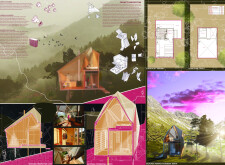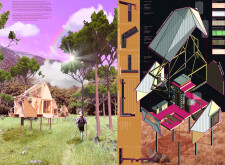5 key facts about this project
### Project Overview
Summit Shelters is located in the mountainous terrain of Te Araroa, New Zealand, designed specifically for outdoor enthusiasts navigating the landscape. The project aims to provide rest and refuge for hikers, emphasizing the need for functional and sustainable spaces that engage with the surrounding environment.
### Spatial Strategy and Design Features
The design incorporates an open-plan layout that fosters a communal atmosphere, integrating living, kitchen, and dining areas. Elevated on stilts, the shelters minimize land disturbance and enhance occupants' connection to nature through improved views. The innovative roofing system is modular and crafted from sustainable materials, featuring overhanging eaves to protect the interior from weather extremes, while large glass panels allow abundant natural light and showcase the landscape.
### Materiality and Sustainability
Material selection is critical to the project’s sustainability objectives. Locally sourced timber is used for structural elements, complemented by steel frames for stability. Insulation materials ensure energy efficiency, while recyclable composite materials are employed for non-structural components. Additional sustainability features include rainwater collection systems and passive solar heating, reducing reliance on mechanical systems and highlighting the project's commitment to environmental responsibility. The architectural style incorporates geometric shapes and asymmetrical facades, reflecting the landscape’s organic forms while prioritizing functional resilience.


