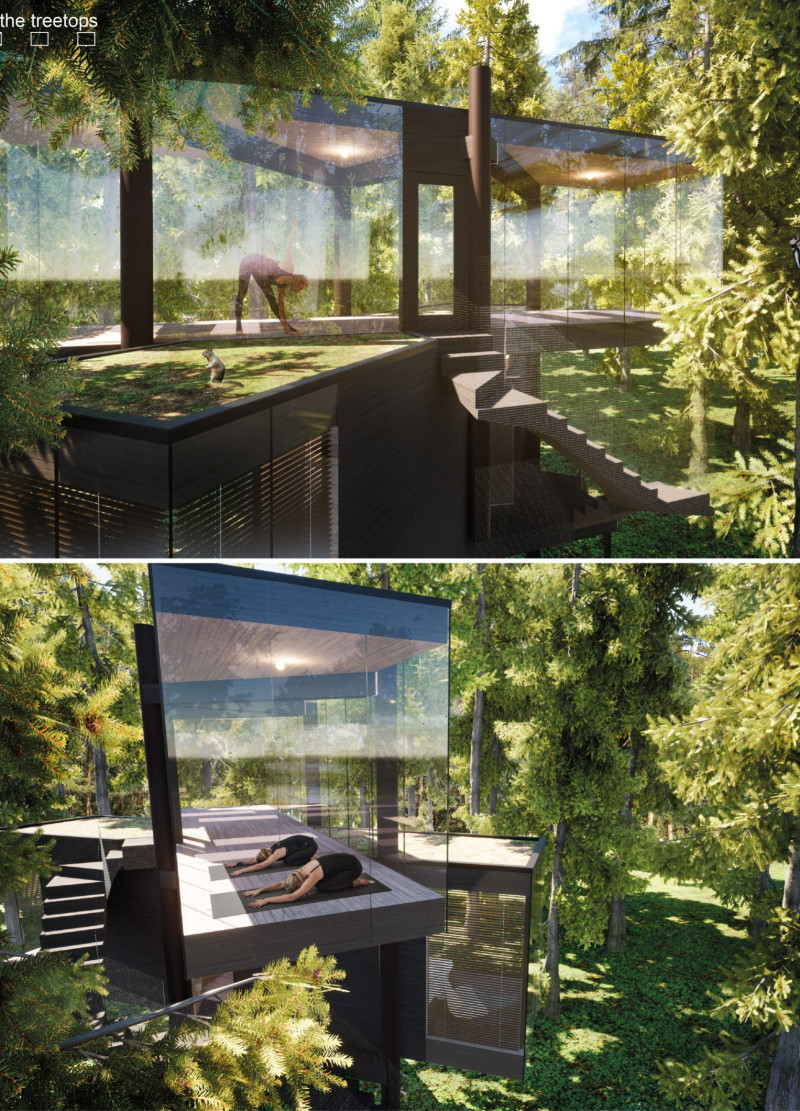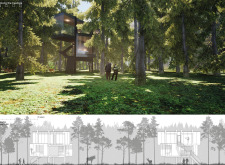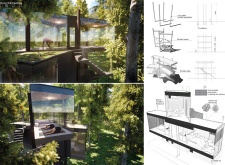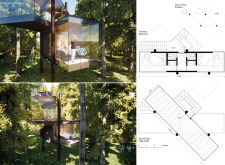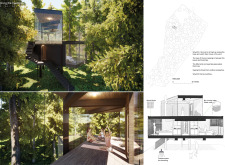5 key facts about this project
### Overview
"Among the Treetops" is situated in a forested area, designed to integrate residential spaces with the natural landscape while prioritizing sustainability and minimalism. The project seeks to create an environment that fosters deep connections with nature, allowing residents to engage with their surroundings in a contemplative manner. Biophilic design principles underpin the architectural intent, emphasizing the psychological benefits of a harmonious relationship between built structures and the environment.
### Spatial Configuration
The project's layout features multiple levels, promoting diverse functions that cater to the needs of its occupants. The ground floor serves as a transitional space, directly connecting the indoors with the outdoor environment through expansive glass panels. This design choice enhances natural light and provides unobstructed views of the surrounding treetops. The first floor accommodates bedrooms positioned for panoramic vistas, ensuring that residents maintain a continuous visual connection with nature. The upper level includes a yoga studio, designed to promote mindfulness and well-being while immersed in the forest's essence.
### Materiality and Environmental Considerations
A careful selection of materials reflects a commitment to sustainability and ecological compatibility. The structural integrity is supported by wooden beams and steel columns, harmonizing natural and industrial aesthetics. Large glass panels facilitate light and views, while wooden slabs provide flooring that complements the woodland environment. A sedum roof enhances insulation and promotes biodiversity, further integrating the structure within its ecological context. Natural ventilation is achieved through strategically placed openings, reducing reliance on mechanical climate control and reinforcing the project's alignment with environmental stewardship.


