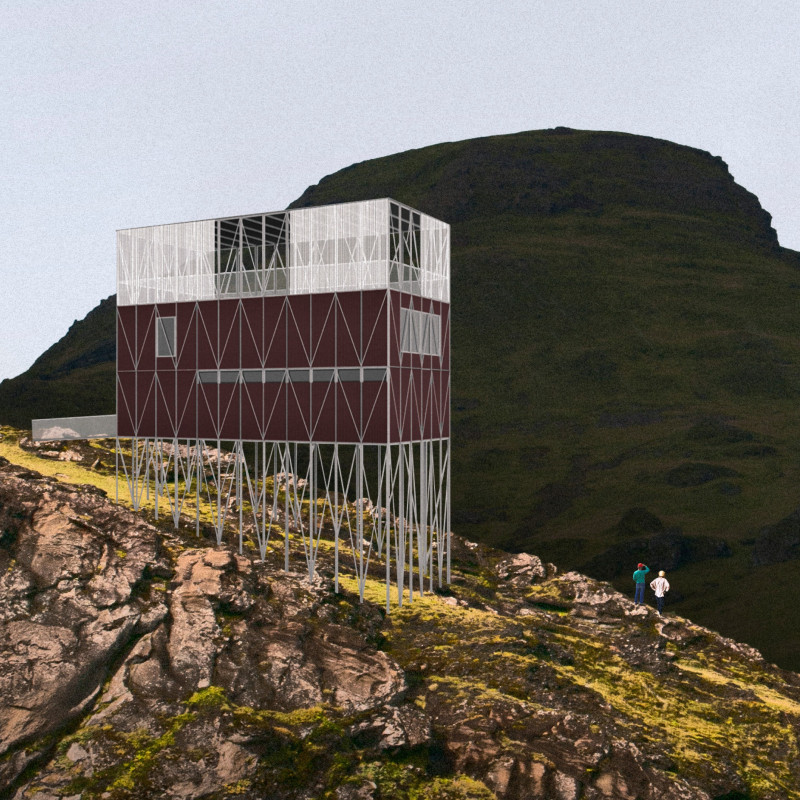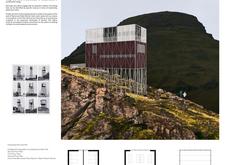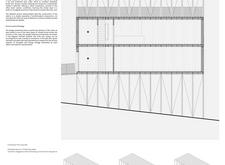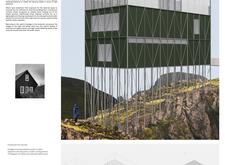5 key facts about this project
**Project Overview**
The Icelandic Trekking Cabin is situated in the distinctive landscape of Iceland, addressing the challenges posed by its rugged terrain and unpredictable weather conditions. The design intent centers on creating a structure that engages with the environment while honoring local cultural references and vernacular architectural styles. Through thoughtful integration of traditional and contemporary elements, the cabin aims to provide functionality as a base for trekking while considering its ecological footprint.
**Spatial Configuration and User Interaction**
The cabin features a multi-level layout that discernibly organizes utility areas on the ground floor and sleeping and communal spaces on the upper levels. This vertical arrangement not only maximizes views of the surrounding landscape but also enhances privacy for occupants. Strategic placement of large windows and balconies facilitates interaction with the natural surroundings, promoting a seamless connection between the interior and exterior. Flexible design elements allow for adaptations based on user needs and climatic variations, enhancing its role as a versatile shelter for outdoor enthusiasts.
**Material Selection and Environmental Strategy**
A key aspect of the cabin’s identity is its materiality, which prioritizes durability and sustainability. The structural steel framework provides strength while maintaining a lightweight profile, and corrosion-resistant aluminum panels contribute to the modern aesthetic while ensuring low maintenance. Timber finishes inside evoke traditional Icelandic architecture, while extensive glass elements encourage natural light and panoramic views. Environmental strategies include elevating the structure to lessen vulnerability to flooding and snow accumulation, alongside employing cross-ventilation techniques to reduce reliance on mechanical systems. This careful consideration of materials and environmental performance underlines the project’s commitment to resilience in a challenging climate.




















































