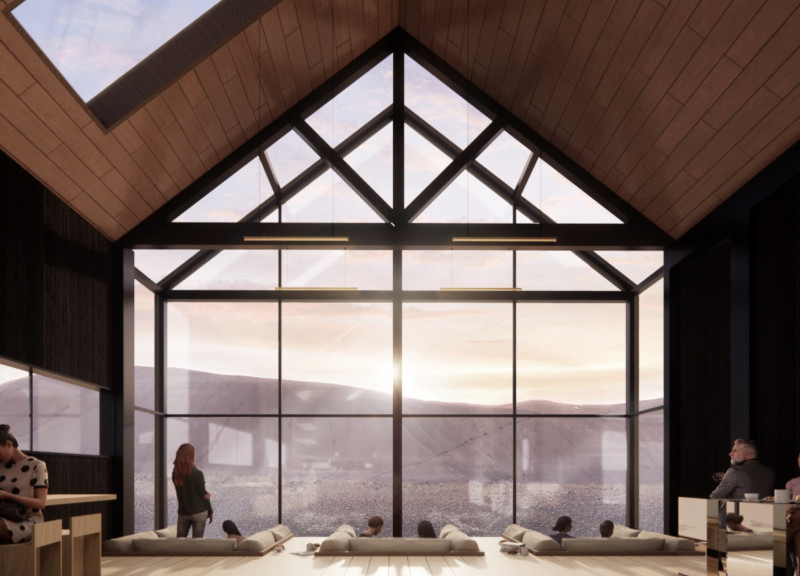5 key facts about this project
Hverfjall Kaffihús is an architectural project located at the edge of the Hverfjall volcanic crater in Iceland. This structure serves multiple functions, primarily acting as a café for visitors and hikers exploring the surrounding volcanic landscape. The design integrates seamlessly with the natural environment, creating a space that encourages both relaxation and interaction.
The overall concept of Hverfjall Kaffihús reflects a commitment to sustainability and the appreciation of local vernacular architecture. The project aims to provide shelter while enhancing the trekking experience, offering panoramic views of the stunning landscape. The strategic use of large windows ensures ample natural light and creates a visual connection with the surrounding area, promoting a sense of unity between the structure and nature.
Unique Design Approaches Emphasizing Local Context
Hverfjall Kaffihús employs distinct architectural features that set it apart from other similar projects. The building’s layout is designed to accommodate diverse visitor needs, including areas for individual reflection, communal gatherings, and art exhibitions. This flexibility allows the space to adapt to various functions throughout the year. Furthermore, the roof’s gentle slope mimics the natural topography, reducing visual impact and allowing for effective rainwater management.
The use of local materials is another key aspect of the project. Hverfjall Kaffihús features Sitka spruce and Doney birch woodstrip parquet flooring, which not only provides warmth but also promotes sustainable forestry practices. The incorporation of dark oak batten cladding enhances the building’s connection to traditional Nordic architecture while ensuring durability. Moreover, large expanses of double-glazed low-E glass maximize thermal efficiency, demonstrating the project’s commitment to energy-conscious design.
Architectural Elements Enhancing Functionality and Experience
Inside, Hverfjall Kaffihús is divided into specific zones to optimize visitor experience. The coffee room forms the heart of the café, featuring flexible seating arrangements that accommodate different group sizes and dynamics. This thoughtful configuration encourages social interaction while allowing guests to enjoy stunning views of Hverfjall.
The lounge area, adjacent to the coffee room, is designed for relaxation, featuring natural materials that enhance comfort. The gallery space hosts a rotating collection of art and cultural exhibits, fostering community engagement while showcasing local talent. This combination of functional areas and artistic expression reflects the project’s aim of being more than just a café—it seeks to serve as a cultural hub in this unique geological context.
To explore the architectural plans, sections, and detailed designs of Hverfjall Kaffihús, please engage further with the project presentation. By reviewing the architectural ideas and design elements, readers can better appreciate the thought processes that shaped this project.





















































