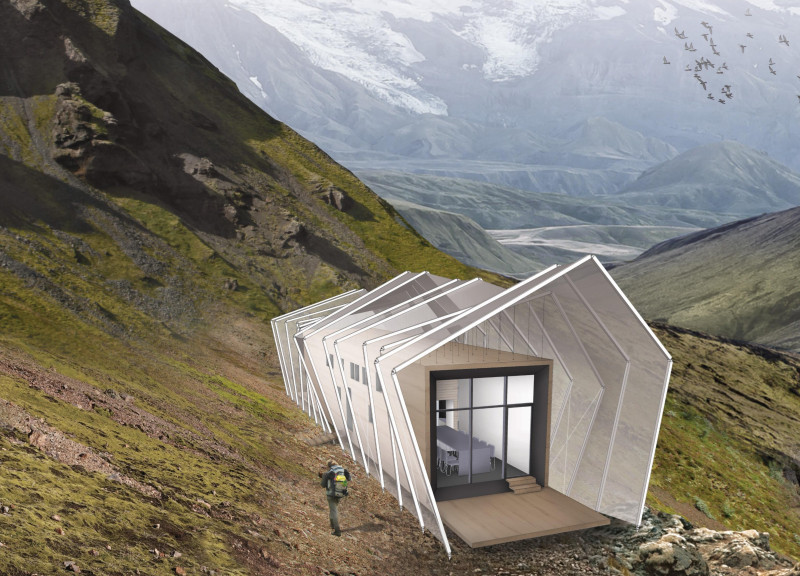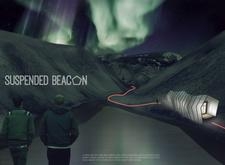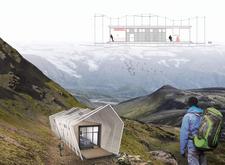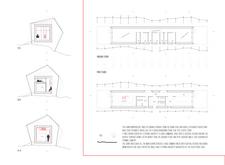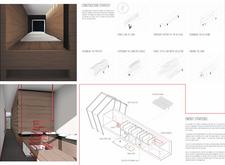5 key facts about this project
### Overview
The project, "Suspended Beacon," is located in the rugged landscapes of Iceland and is designed as a remote cabin for outdoor enthusiasts. By integrating modern architectural concepts with traditional Icelandic longhouses, the design seeks to provide a functional and inviting shelter that reflects both regional heritage and contemporary needs. The structure serves as a landmark within the vast terrain, offering safety and guidance for trekkers navigating the wilderness.
### Material Composition and Sustainability
The use of materials is critical to the cabin's performance and ecological footprint. Cross-laminated timber (CLT) is selected for its structural strength and thermal insulation properties, while reinforced concrete anchors the cabin, ensuring stability against Iceland's harsh weather conditions. Photovoltaic panels integrated into the roof generate renewable energy, and a rainwater harvesting system promotes resource efficiency. Additionally, the incorporation of tensile fabrics adds flexibility to the design while minimizing weight. These choices collectively create a resilient habitation solution, capable of adapting to extreme environmental challenges.
### Architectural Design and User Interaction
The architectural form features a zigzag silhouette that enhances wind resistance and complements the undulating landscape. Inside, the design promotes communal living with a central dining area and strategically placed bunks that maximize space and comfort. Elevated above the ground on a series of cables, the structure minimizes ecological disruption and offers unobstructed views of the natural surroundings, including the northern lights. This design philosophy emphasizes user experience by providing opportunities for social interaction while maintaining a connection to the natural environment, thereby enriching the overall experience of users amidst the wilderness.


