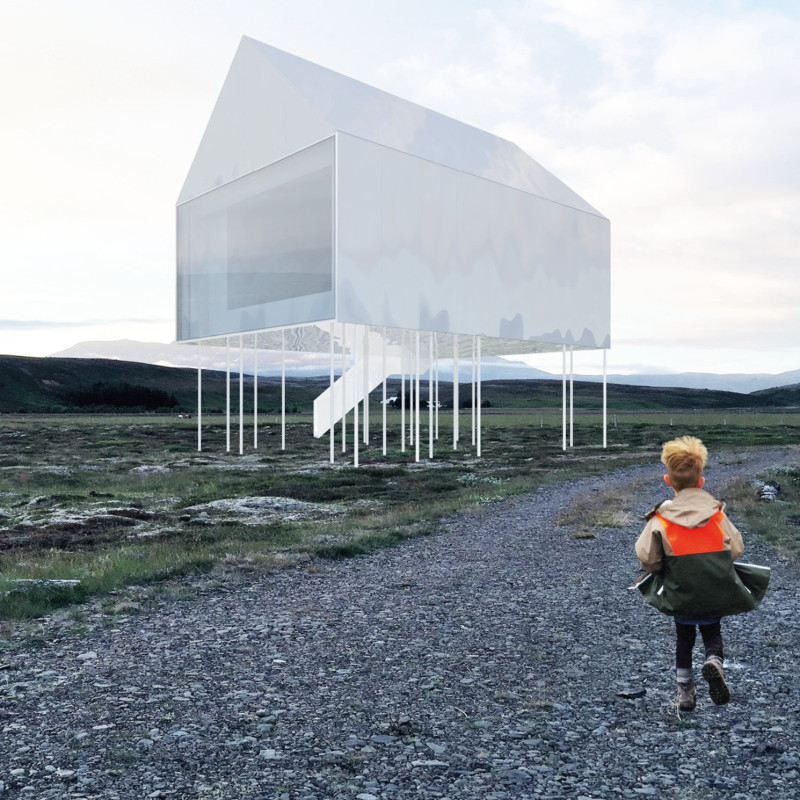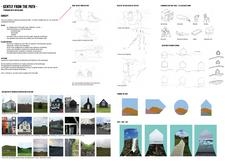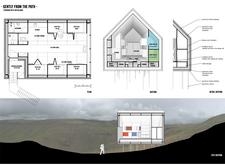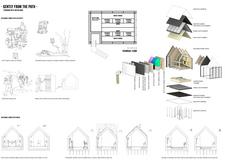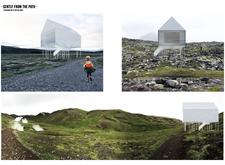5 key facts about this project
### Project Overview
Located in Iceland, the trekking huts designed in "Gently From the Path" aim to provide essential accommodations for hikers while minimizing environmental impact. This conceptual architectural project integrates a contemporary interpretation of traditional Icelandic architecture, focusing on respecting the natural landscape and enhancing the hiking experience. By situating the huts along established natural pathways, the design seeks to offer a space for rest, reflection, and social interaction, aligning with a philosophy of leaving a minimal footprint in the wilderness.
### Spatial Organization and Functionality
The layout of the huts is carefully considered to optimize functionality and views of the surrounding landscape. Configured with multiple sleeping cells, the design promotes both privacy and opportunities for social engagement among trekkers. A communal kitchen and dining area serve as the heart of the structure, fostering interactions while providing essential amenities. Additionally, an integrated water and waste management system enhances sustainability through the collection of rainwater and melted snow for domestic use, paired with a septic system that ensures the hut operates independently from local infrastructure.
### Material Choice and Environmental Considerations
The selection of materials reflects both durability and sustainability imperative to adapting to Iceland's harsh climate. The architectural framework utilizes aluminum cladding for weather resistance and incorporates sandwich panels with stone wool insulation for thermal efficiency. Renewable resources, such as sheep wool insulation and birch wood multiplex, contribute to the hut's environmental performance. The design prioritizes energy efficiency through the implementation of green energy solutions for charging portable devices, alongside strategies for rainwater harvesting, ensuring that the huts align with contemporary sustainability practices while respecting the regional architectural vernacular.


