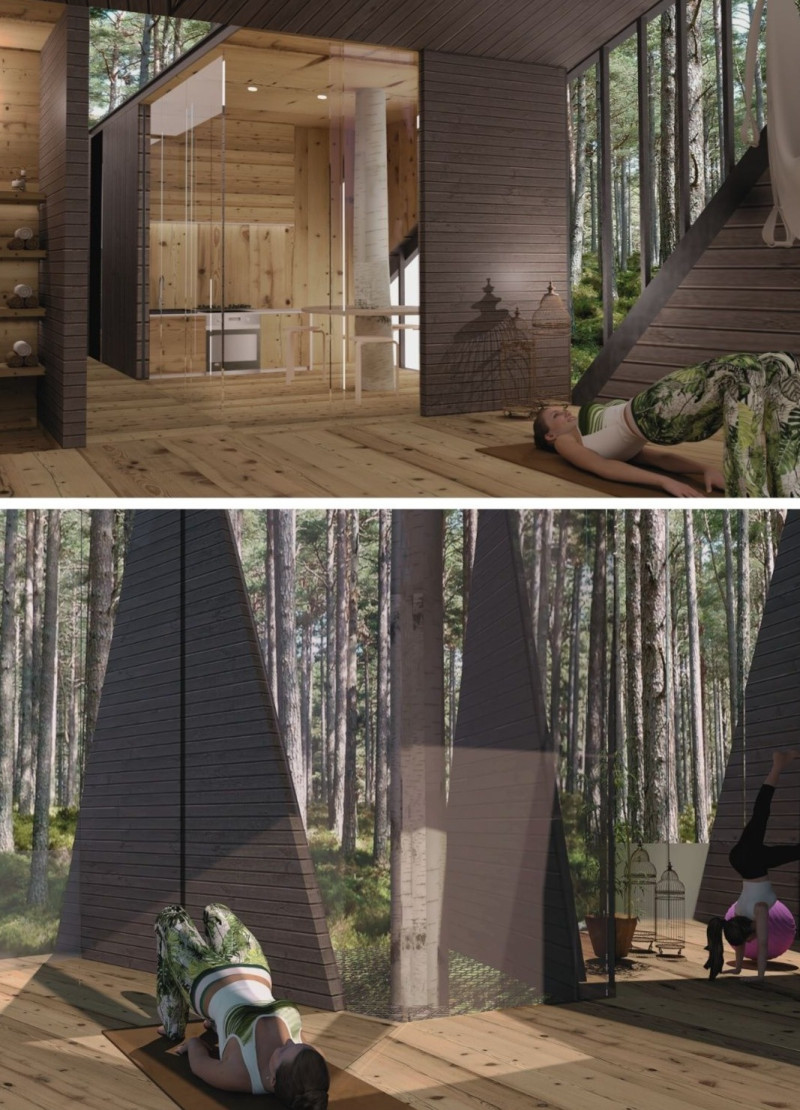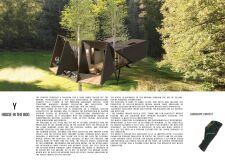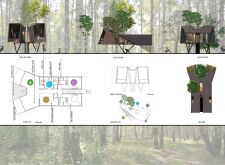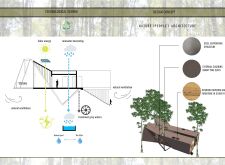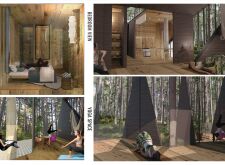5 key facts about this project
### Project Overview
Located in a wooded landscape, the Yoga House is designed as an elevated retreat structure that fosters a tranquil environment suited for yoga and meditation. The intent is to establish a symbiotic relationship between the built form and its natural surroundings, minimizing disruption to the ecosystem while enhancing the experience of the users. The design stands apart by prioritizing both indoor and outdoor interactions, drawing on the inherent qualities of the site to create an immersive atmosphere.
### Structural Strategy and Materiality
The structure is supported by pillars, allowing for minimal excavation and fostering a fluid connection between interior and exterior spaces. A key aspect of the layout is the strategic placement of large windows that frame the surrounding bog and forest, maximizing both natural light and views. The balance of public and private areas facilitates diverse experiences, with communal spaces promoting group activities and private rooms offering individual retreats.
The material palette reflects sustainability principles and aesthetic considerations. External cladding of burnt pine slats is employed for weather resistance, while the interiors incorporate silver fir for its warmth and visual appeal. Glass elements enhance light penetration and views, supported by steel structures that ensure durability with a refined appearance. Sustainability measures include a rainwater harvesting system, solar panels, and a composting toilet, all designed to minimize environmental impact.
### Environmental Integration and User Experience
The elevated design allows for the preservation of the landscape below and encourages continuous interaction with nature. Features such as trees growing through the structure reinforce this connection and enrich the user experience. The architecture is engineered to support natural ventilation and thermal regulation, utilizing low-emissivity double-glazed windows to enhance energy efficiency.
Distinct areas within the house are tailored for various activities, from yoga sessions to intimate gatherings, creating spaces that promote both engagement and solitude. The biomimetic design embraces natural forms, with angles and slopes that resonate with the surrounding topography, thereby improving both aesthetic and functional aspects of the retreat.


